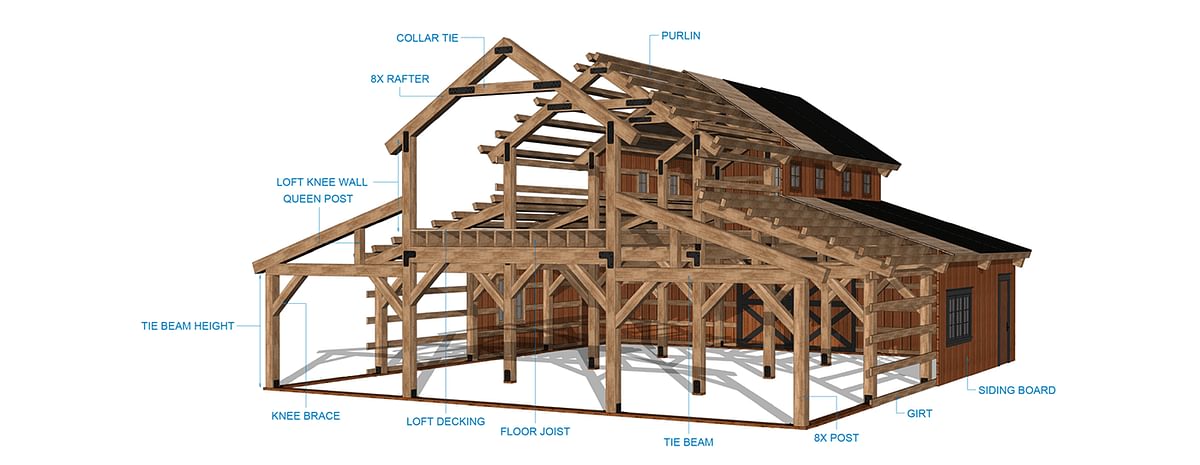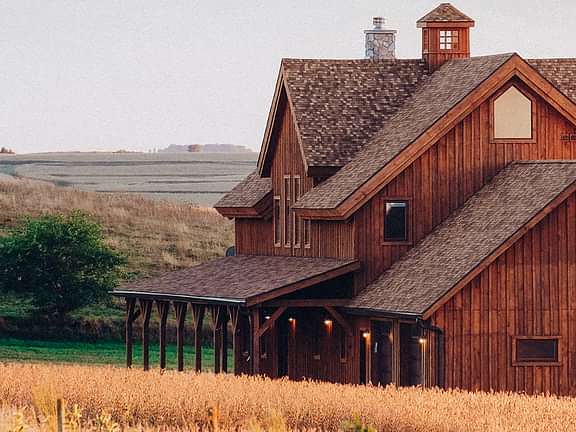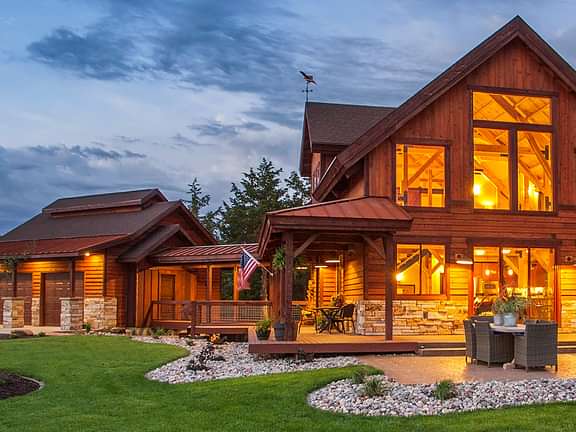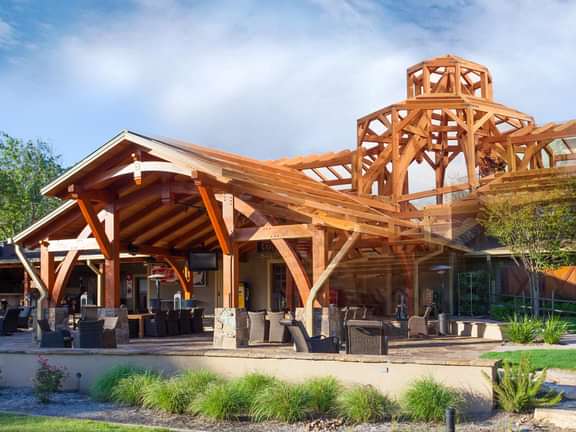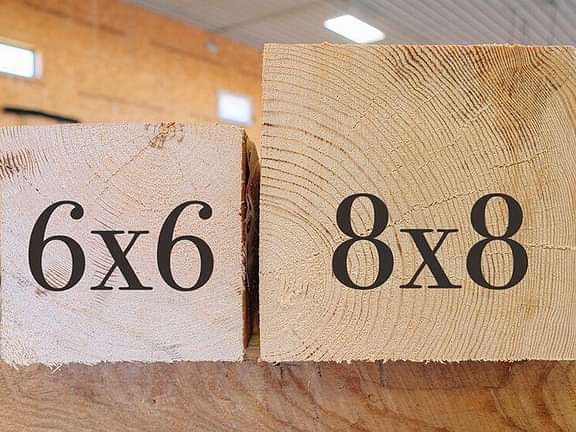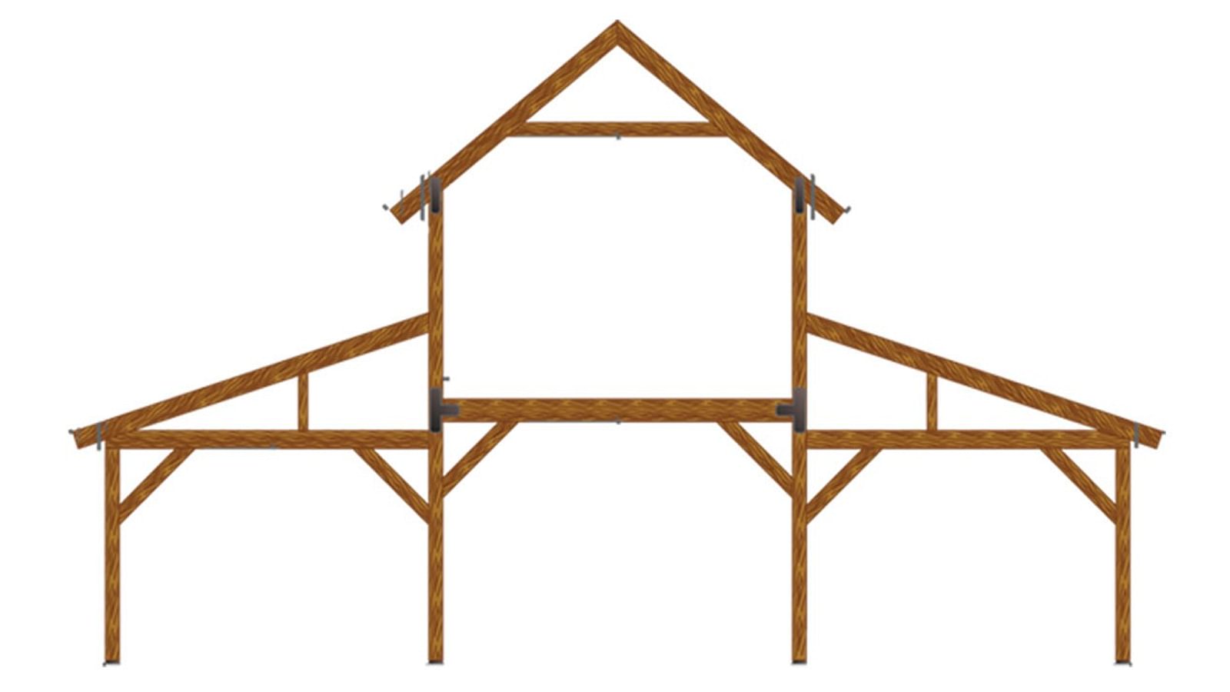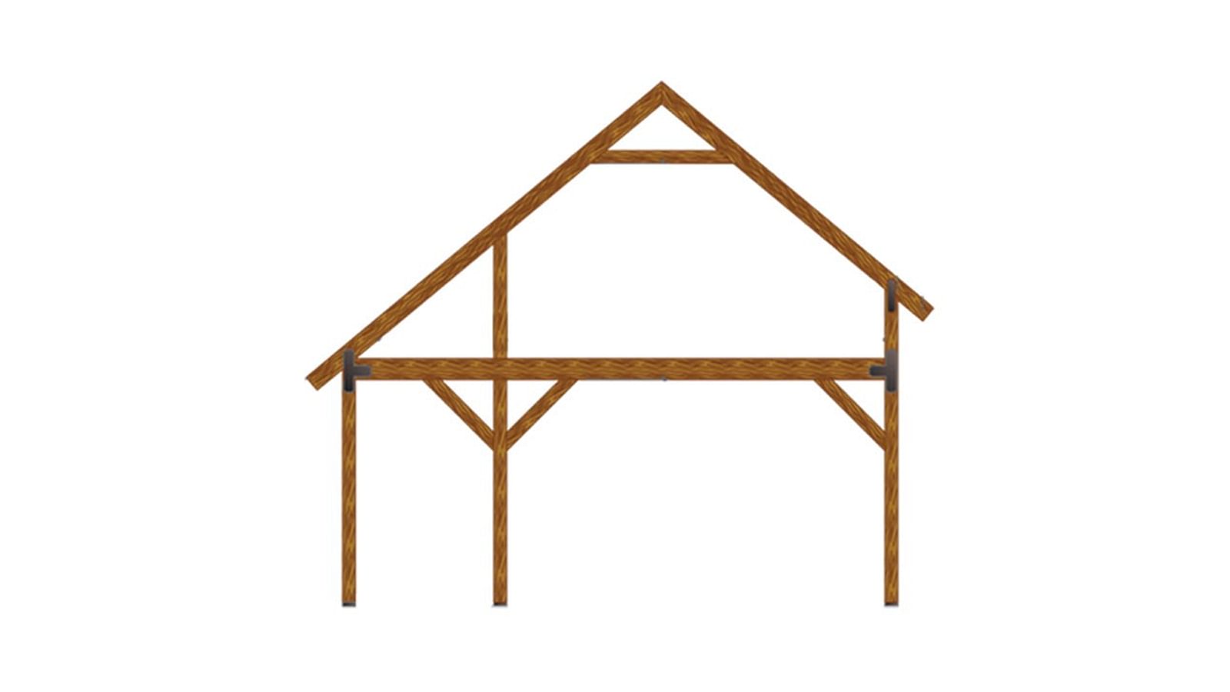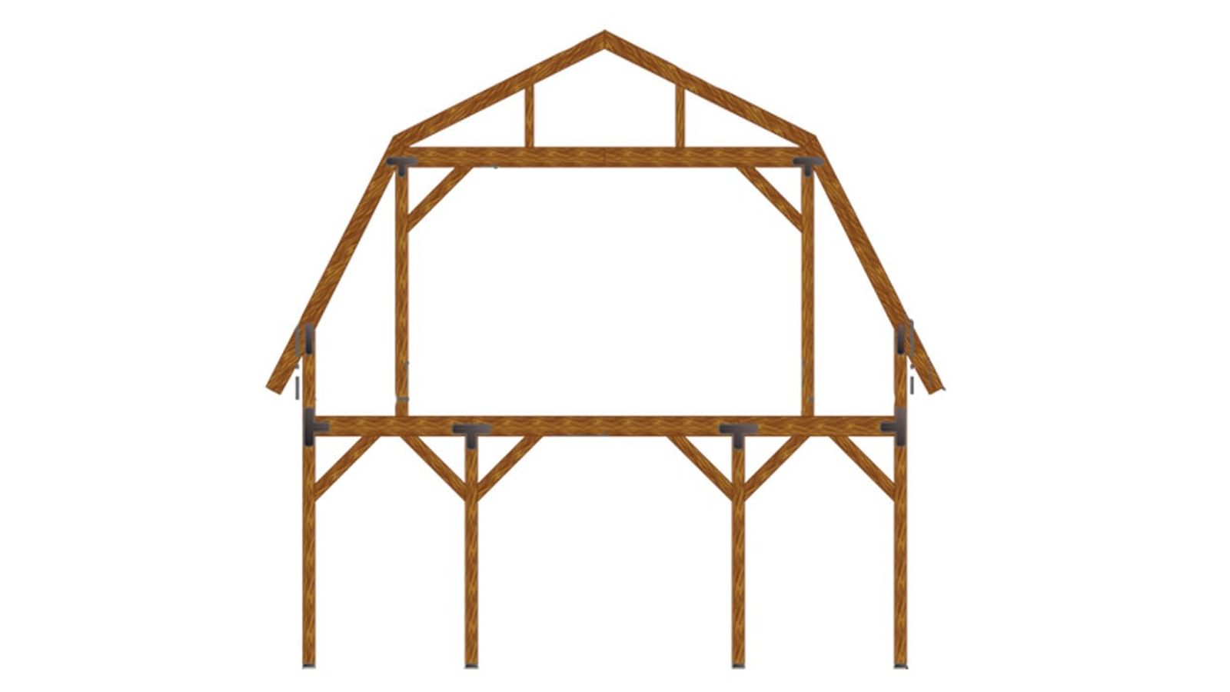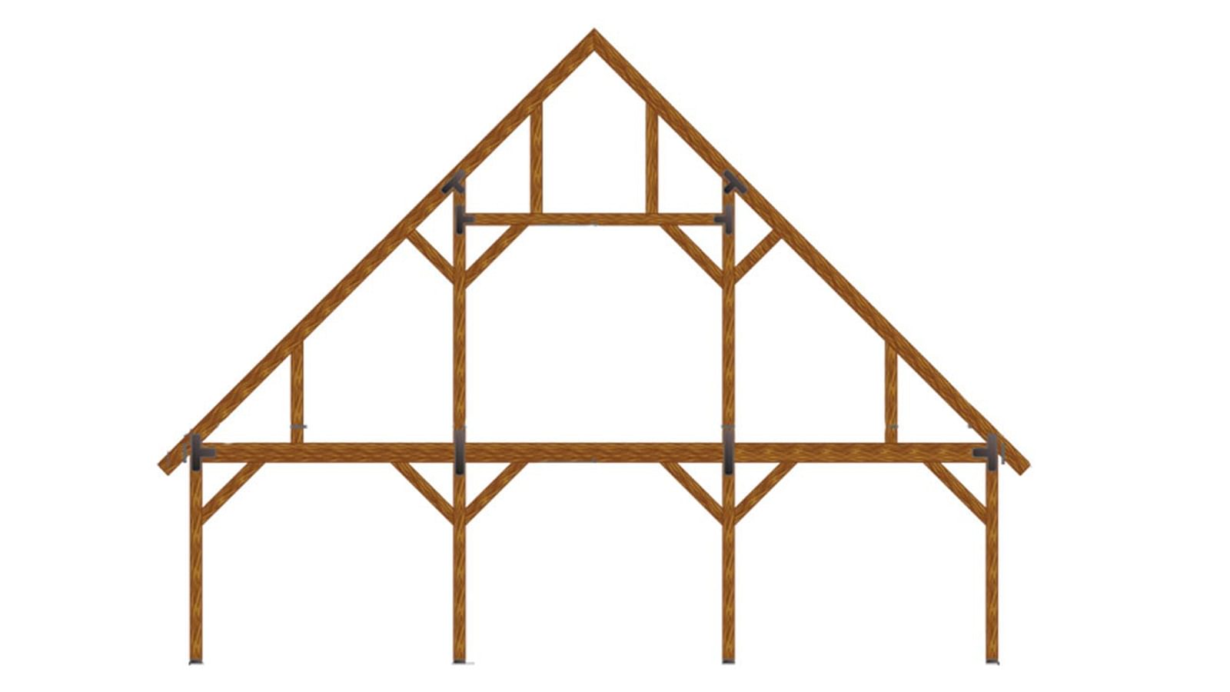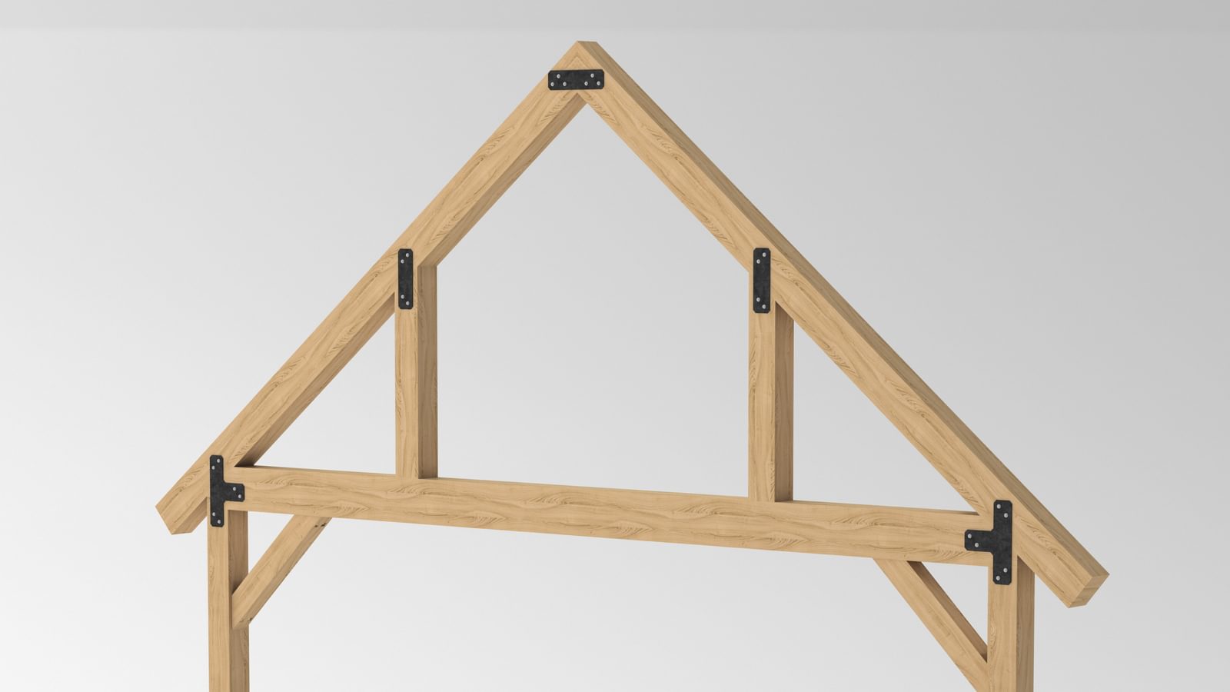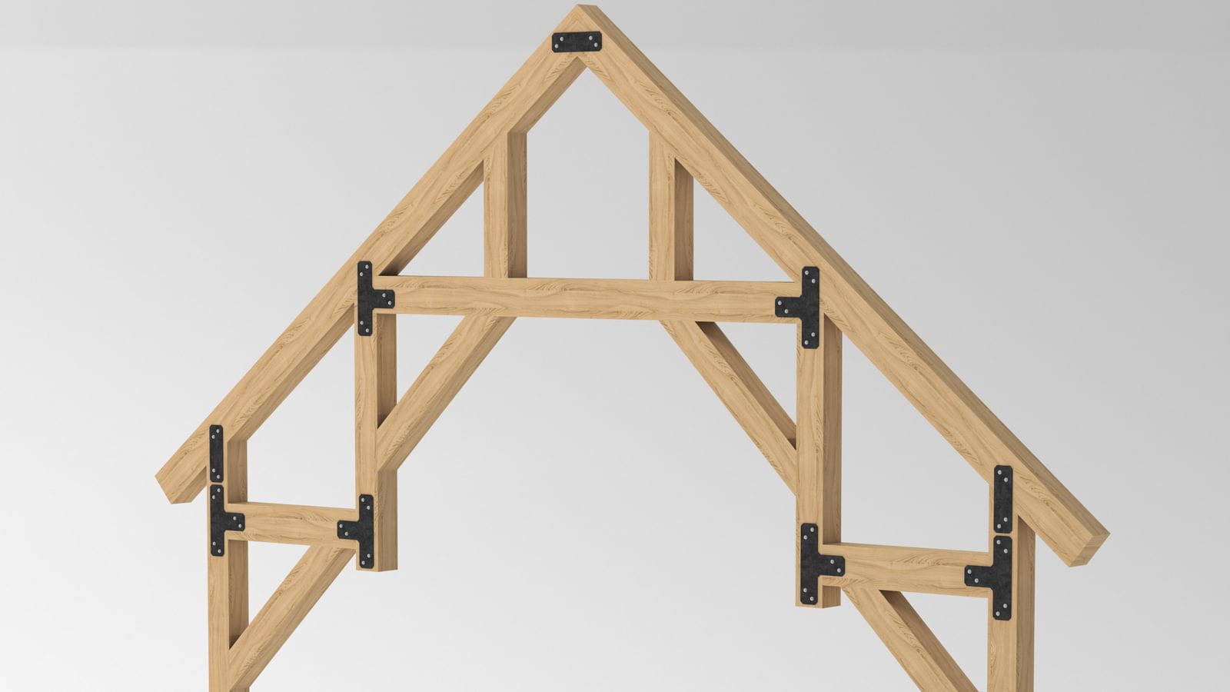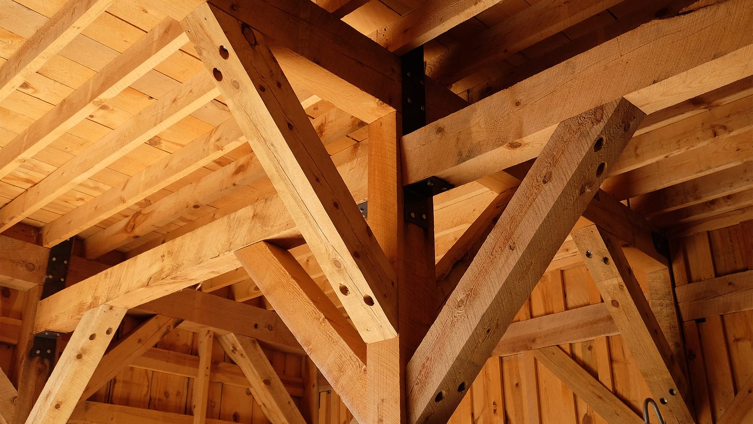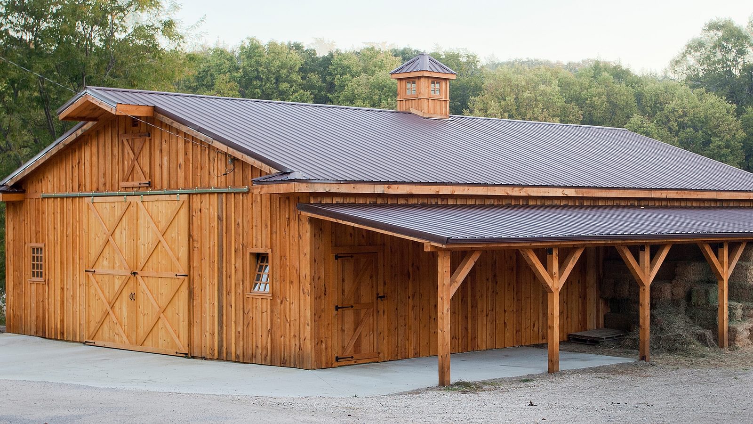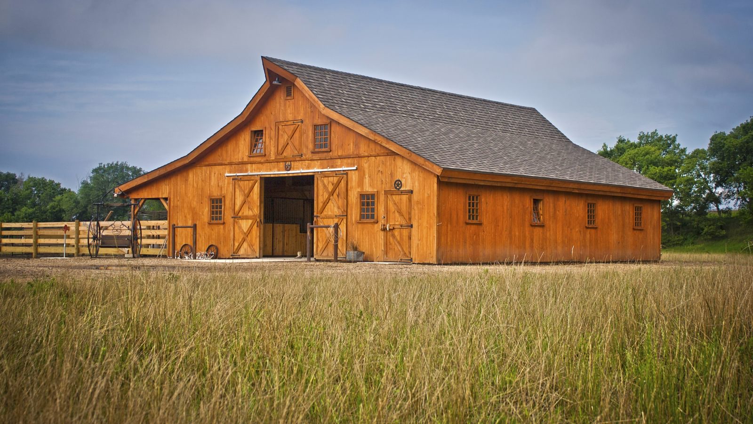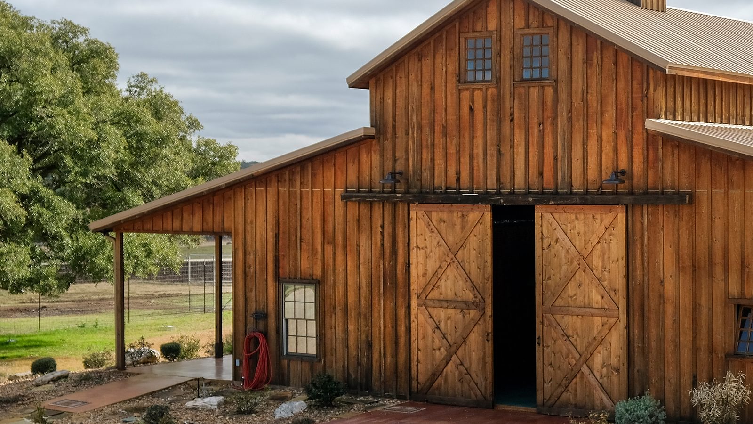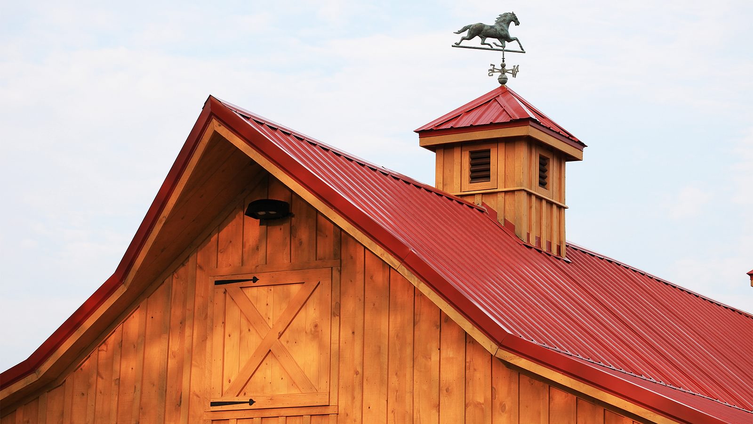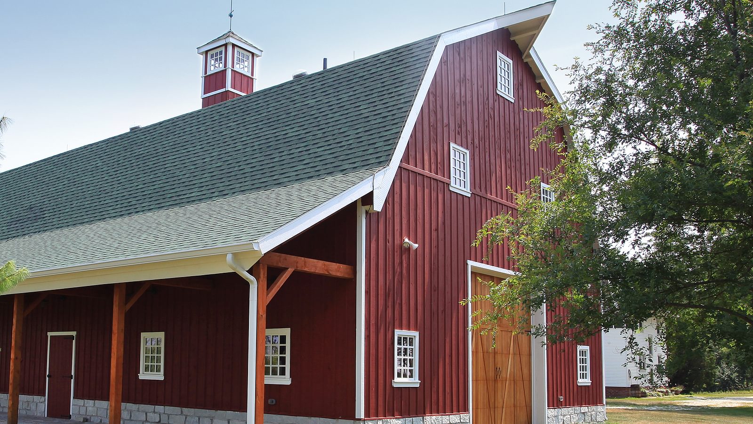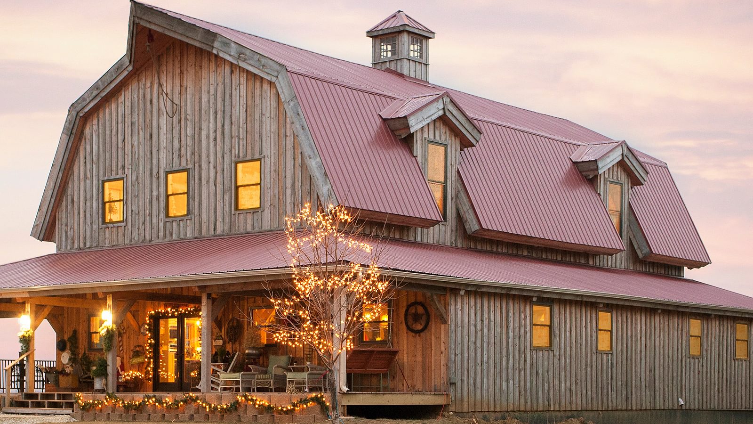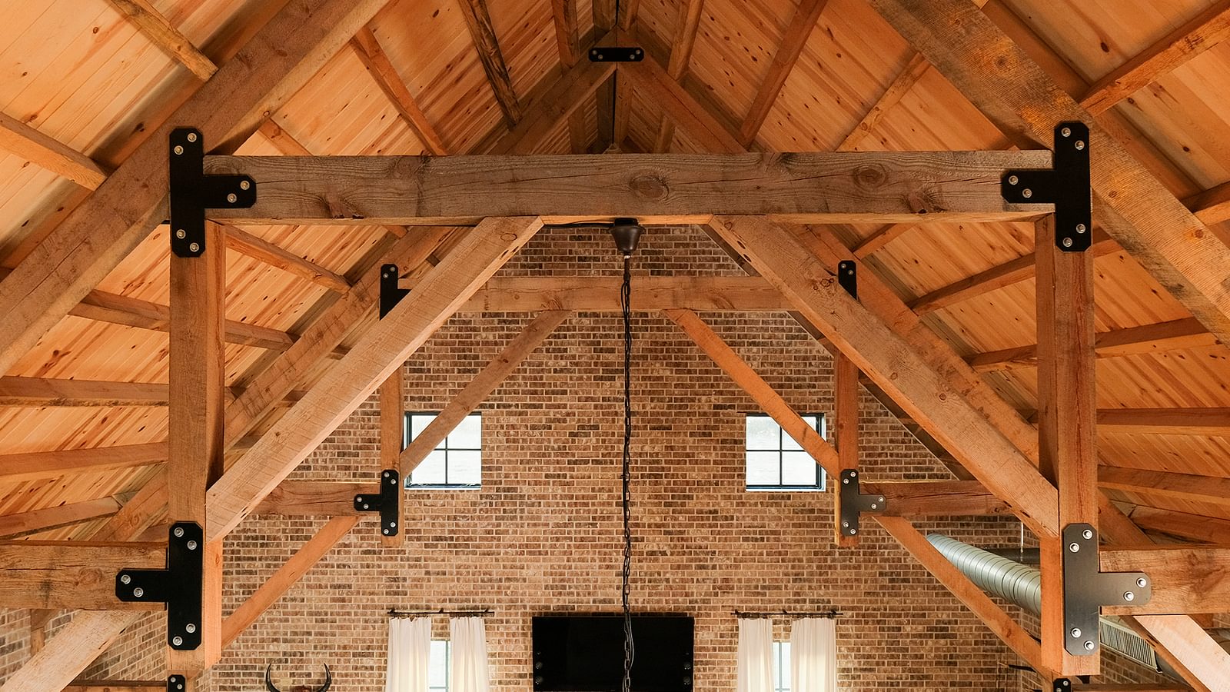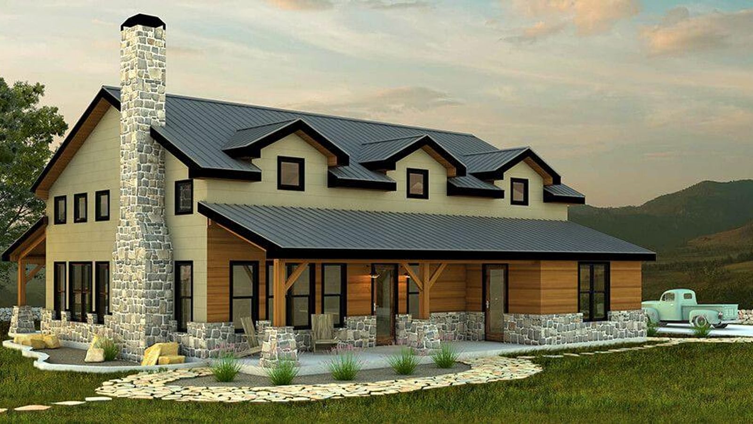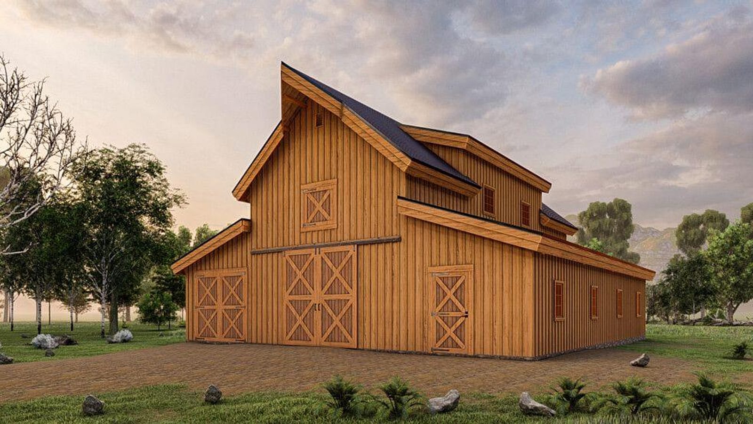Rooted in Tradition
Built on history and heritage, Sand Creek Post & Beam barns and barn homes are the perfect blend of customization and pre-manufacturing. Utilizing the same post and beam construction method America’s pioneers used to build their homes and barns, your one-of-a-kind design will be both inviting and inspiring.
The warm aesthetics of the rough sawn materials, breathtaking lofted ceilings and exposed post and beam frames create a barn, home, or commercial venue that is not only gorgeous and versatile in design, but that will stand the test of time.
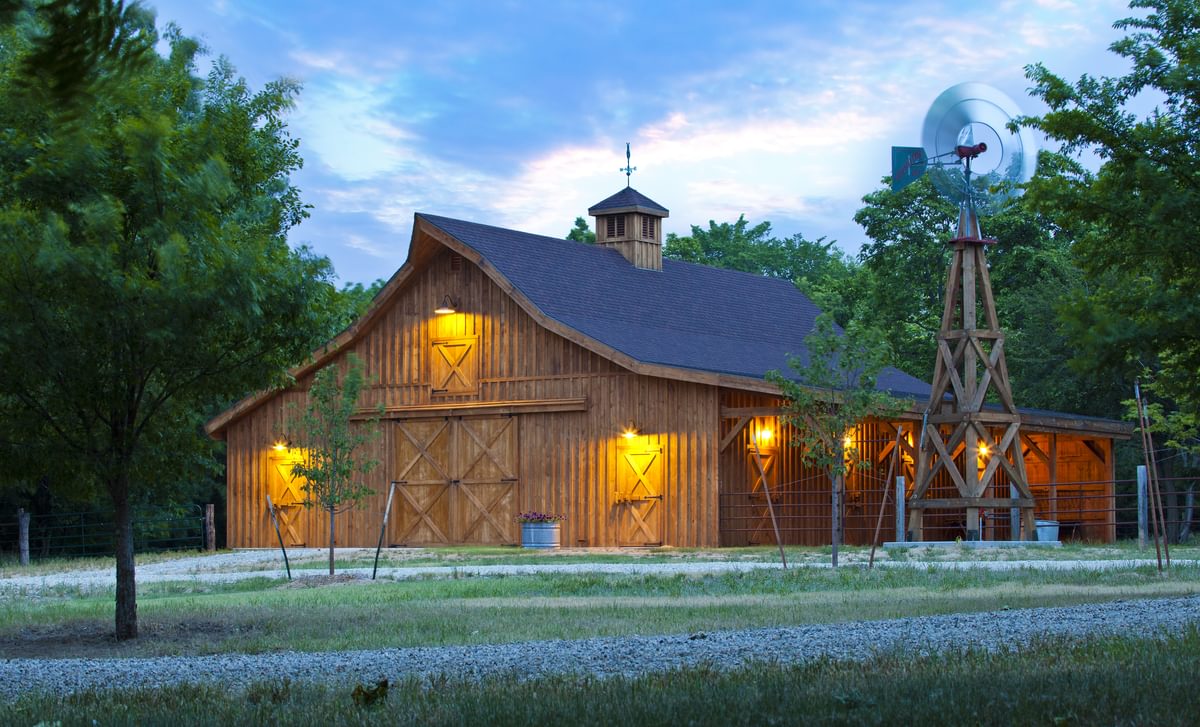








We’ve Got Styles
These five classic Sand Creek Post & Beam styles are a great starting point for designing your dream home or barn. Think of them as a blank canvas, yours to customize from the ground up. Choose from a variety of frame options, floor plans and roofing selections. Then add hand-crafted accessories to give your building a look that’s all your own.
-
Western
-
Prairie
-
Ponderosa
-
Gambrel
-
Eastern
Bent Options
Choose from a variety of bent options to customize your barn, home, or venue.
-
Standard Bent
-
Hammer Truss Bent
-
Bottom Chord Truss Bent
Want something totally unique? Check out our custom designs.
Handcrafted Accessories
-
Open + Enclosed Lean-to’s
-
Barn Windows
-
Barn Doors
-
Cupolas + Weathervanes
-
Widow’s Peaks + Hay Hoods
-
Dormers
-
Hardware + Plates
Timberlyne Experience

Step 1
Collaborating
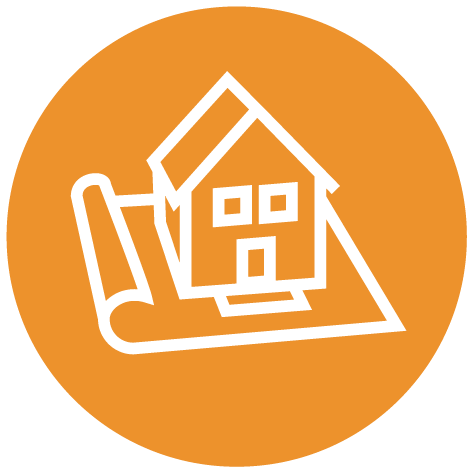
Step 2
Creating
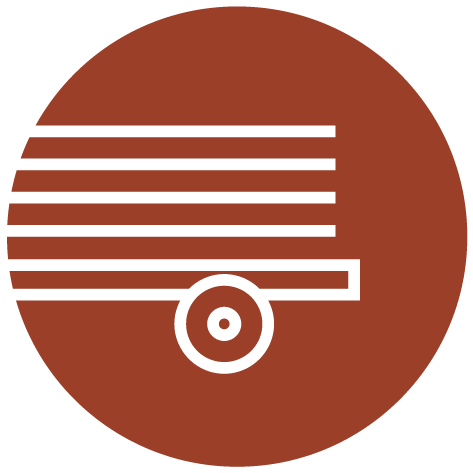
Step 3
Gathering

Step 4
Crafting
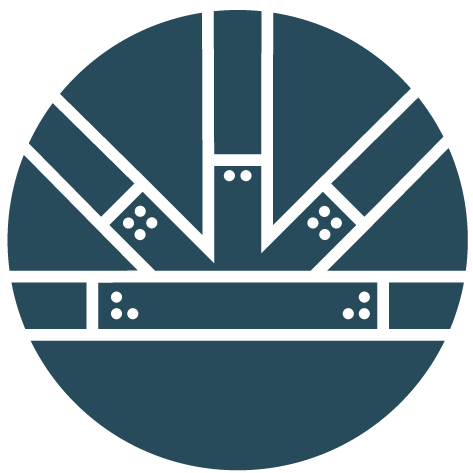
Step 5
Assembling
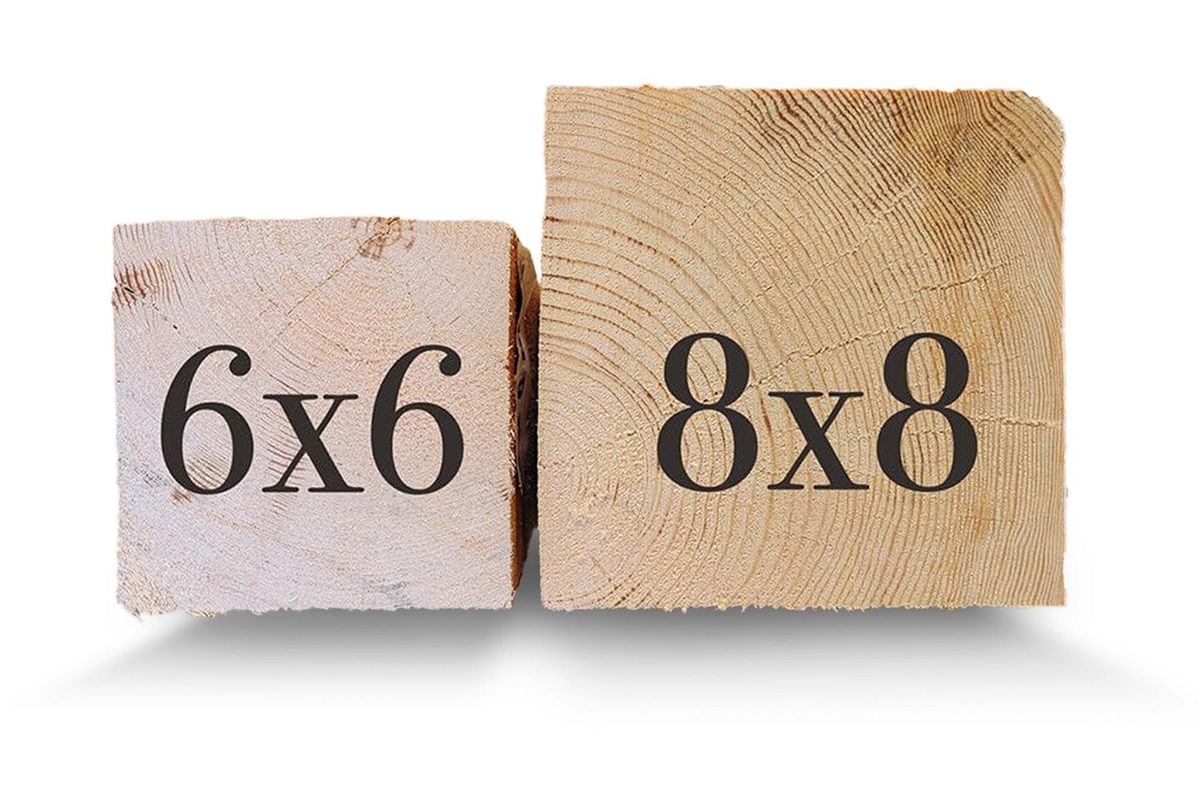
Only the Strongest Will Do
High standards mean bigger timber. That’s why our Sand Creek buildings require the use of massive 8x full-dimensional timber in every frame. The strength of 8x timber is substantially stronger when compared to common 6x timbers, meaning your structure will stand stronger, longer.
All Packages Include
• Structural building plans and foundation plans.
• Wood frame consisting of 8x precision-cut timbers and powder-coated steel joinery.
• Walls consisting of 2x6 girts, pressure-treated sill, KD pine siding: 1x10 board, 1x3 batten.
• Roof consisting of 4x6 purlins, KD 1x10 roof decking and roof underlayment.
• Second floor consisting of 2x6 T&G decking with optional 2x10 joists.
• Construction guide and phone support throughout the entire project.
