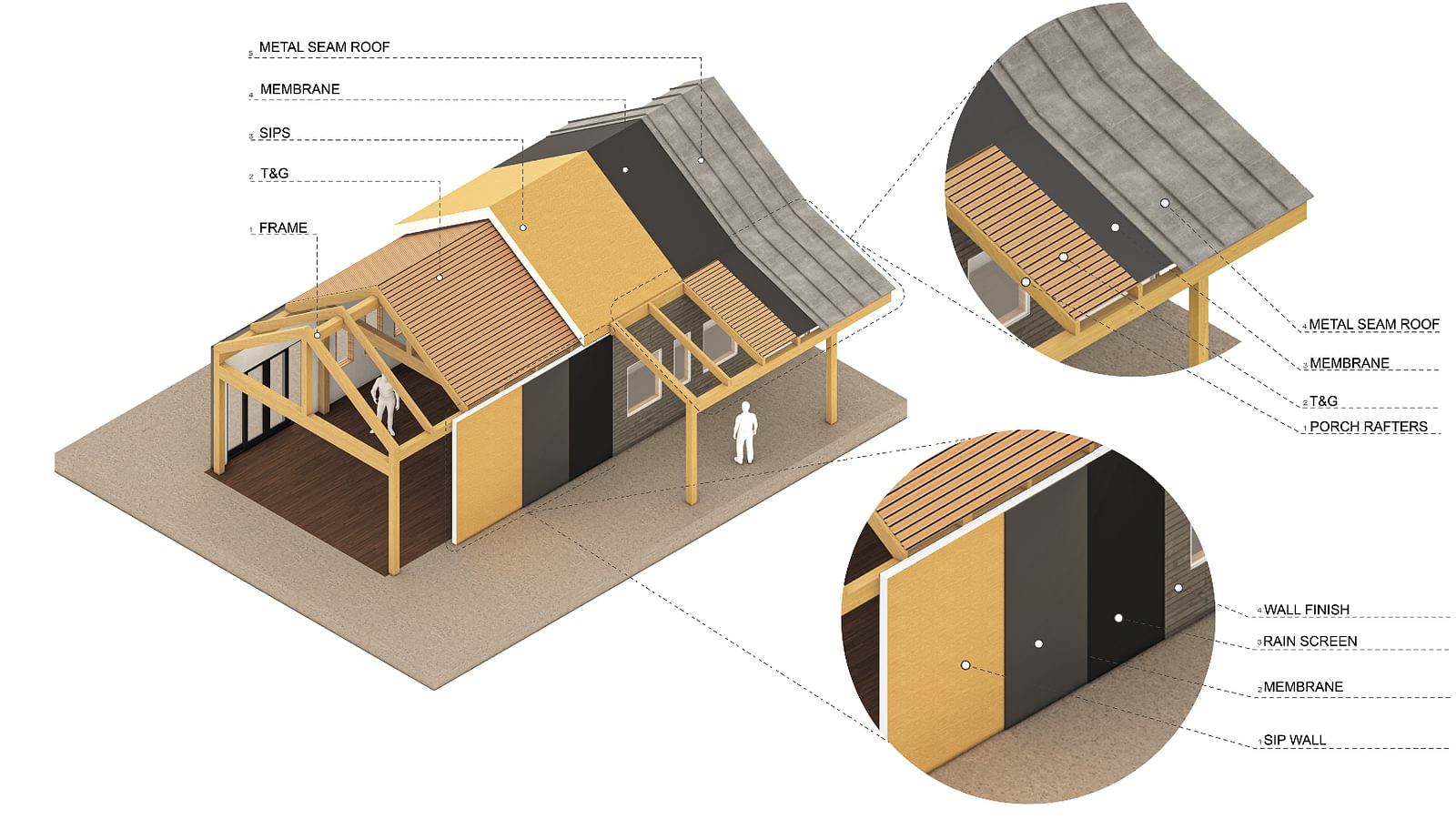Pre-designed Home
Lookout




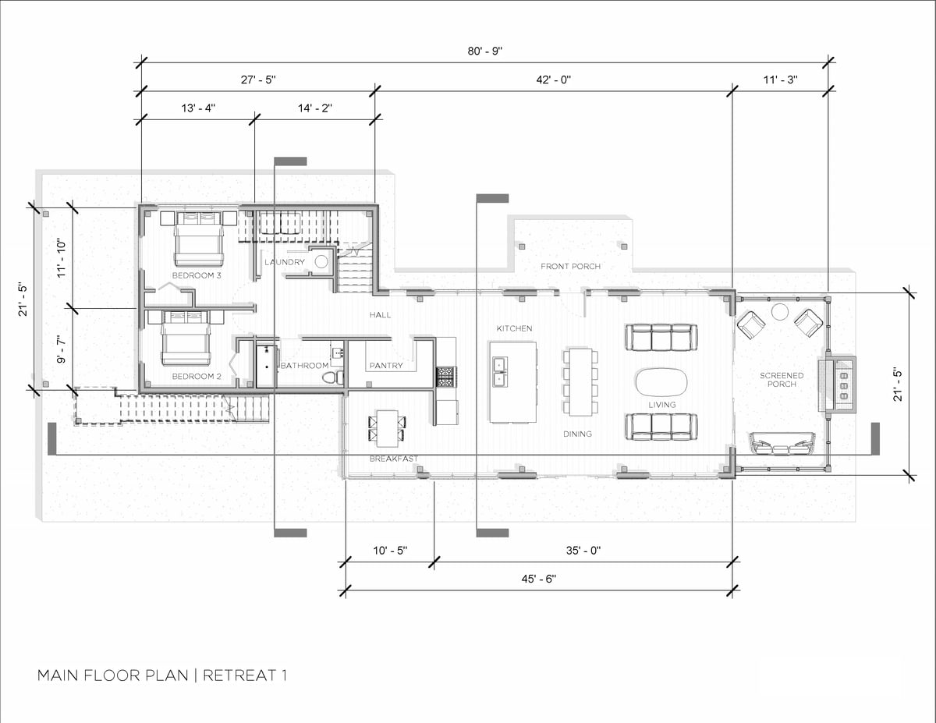
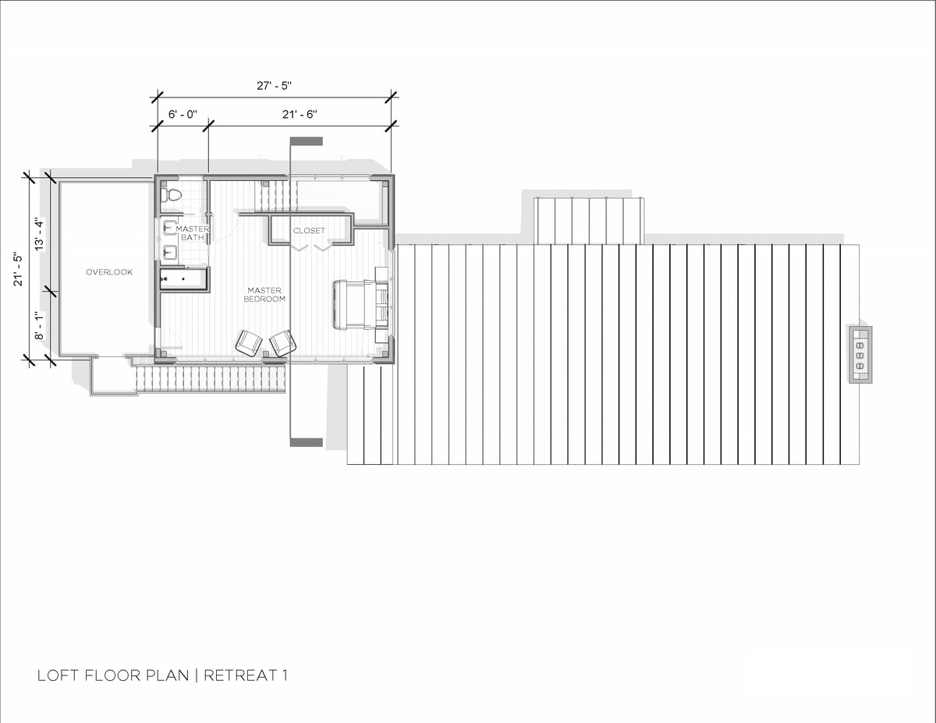
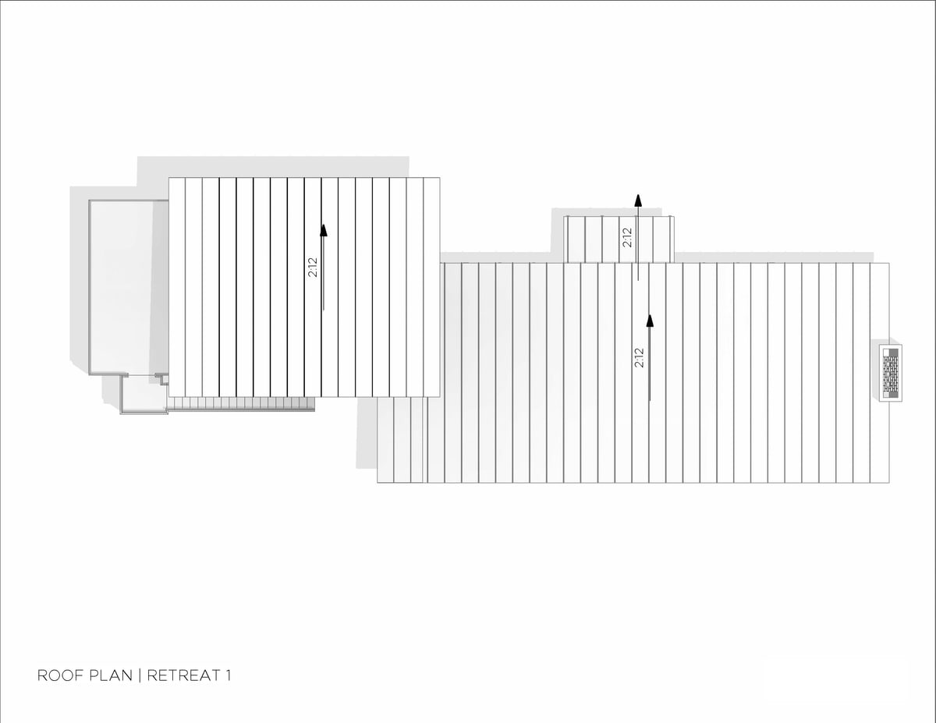
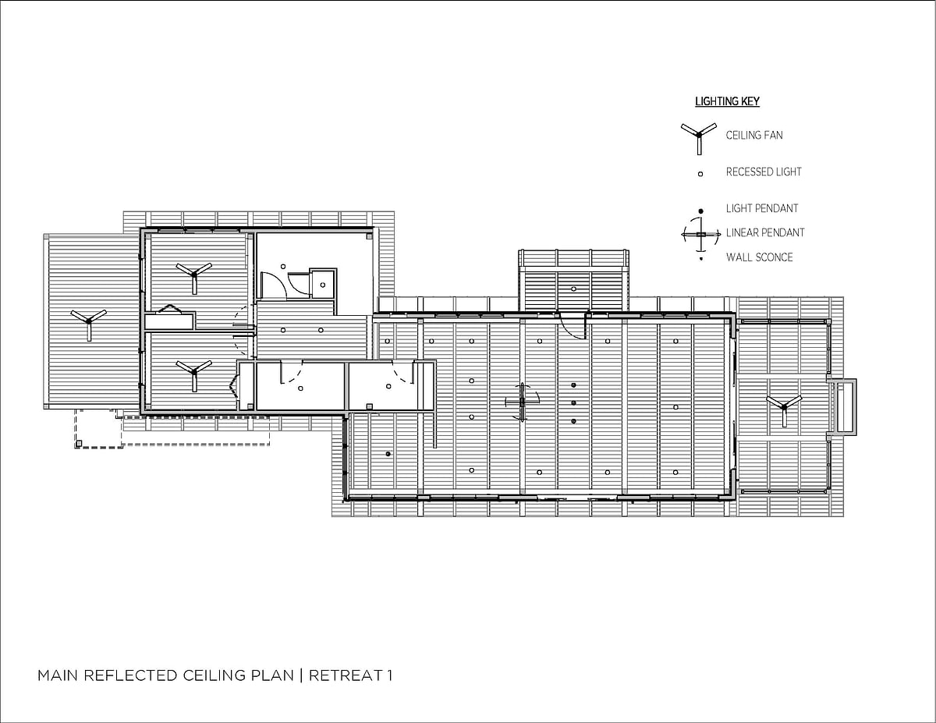
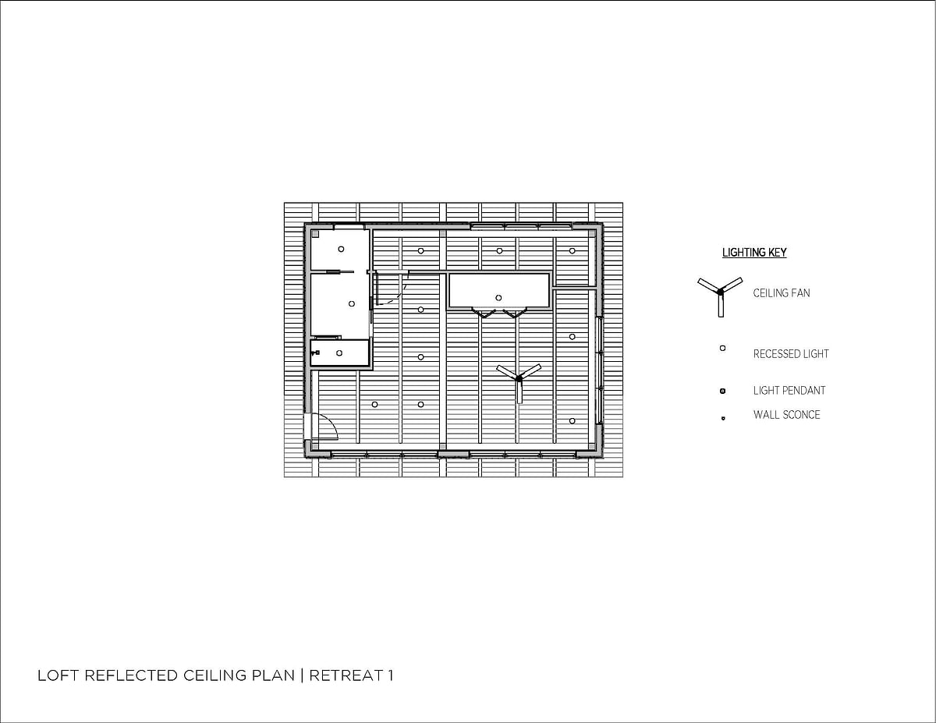
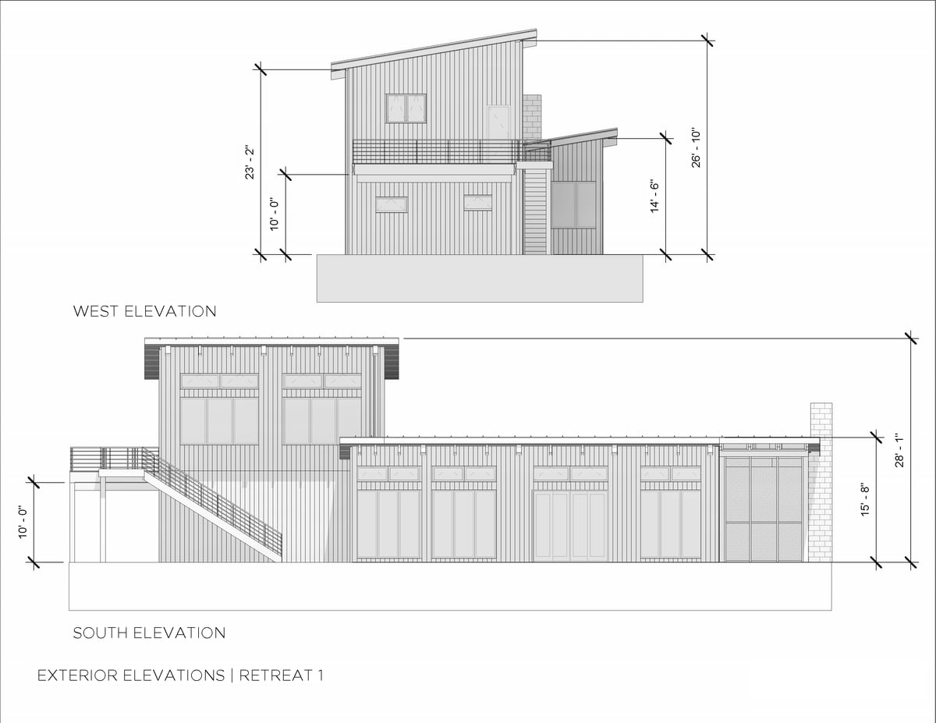
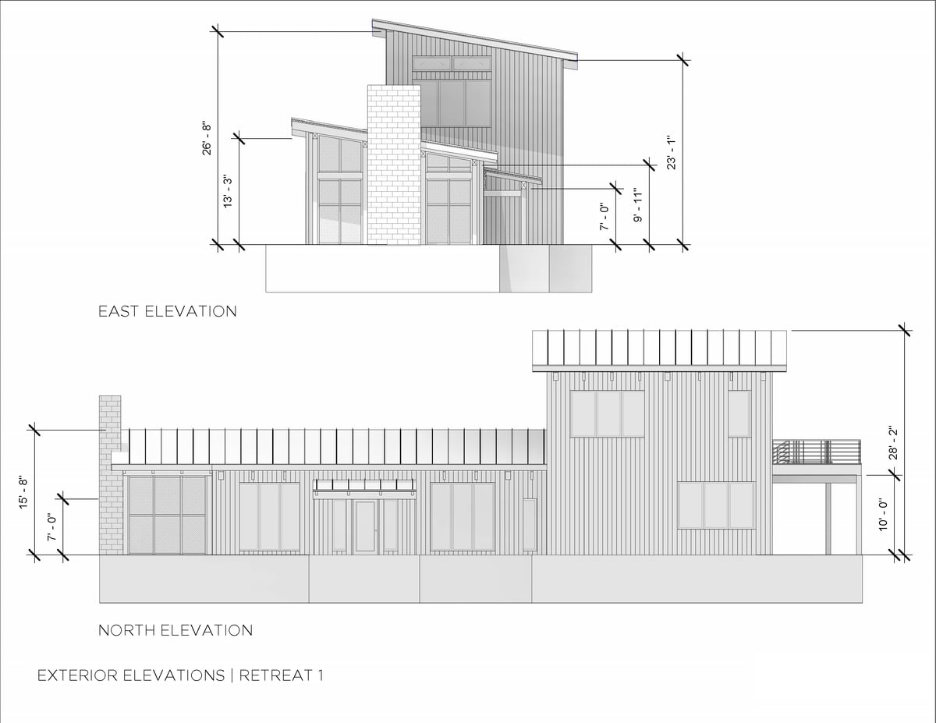
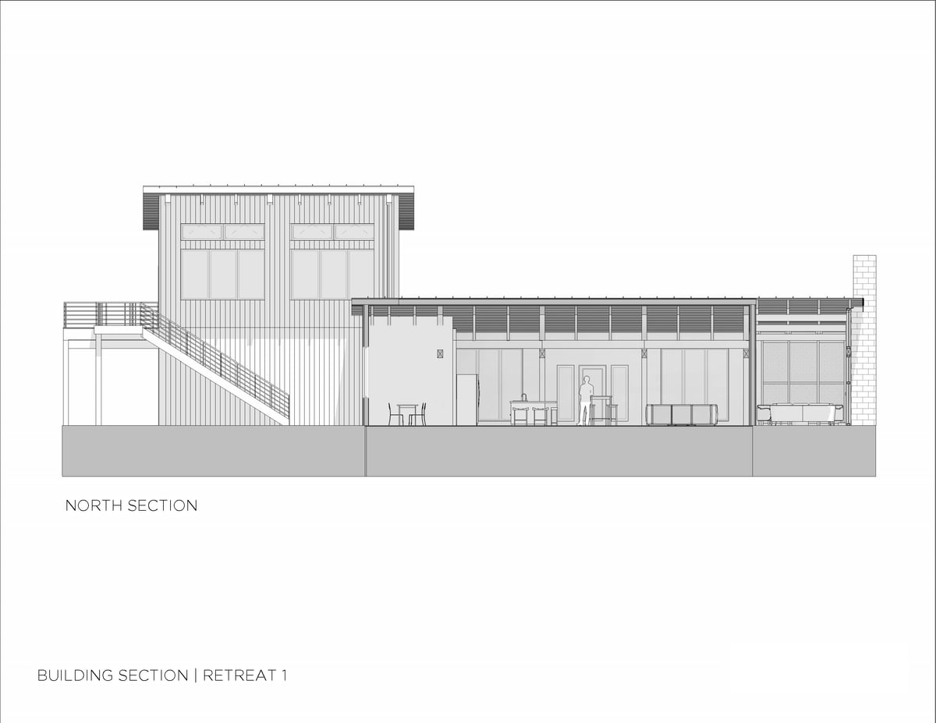
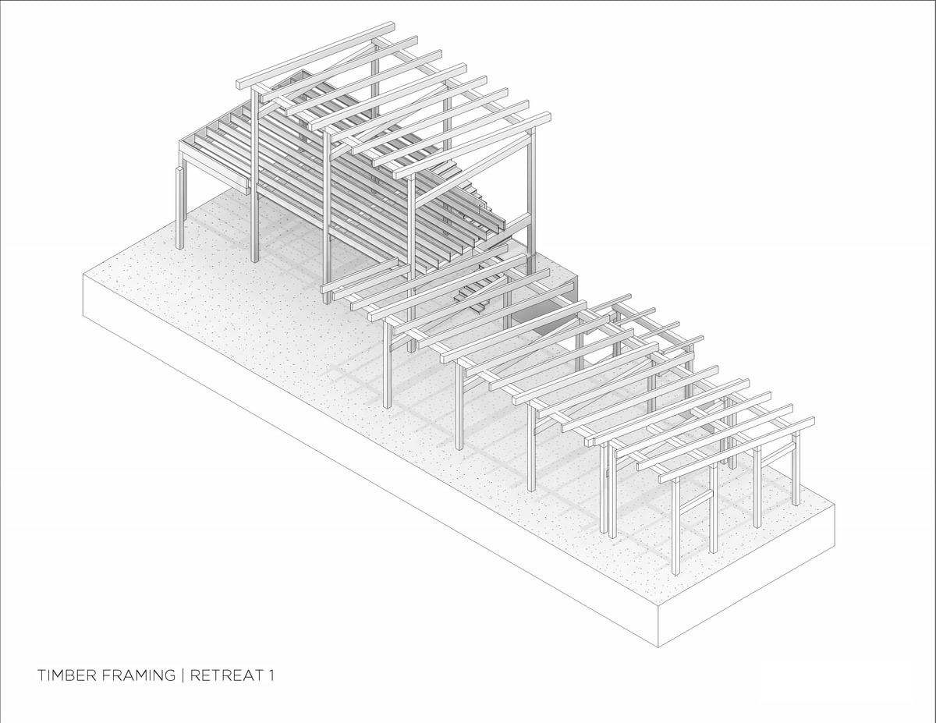
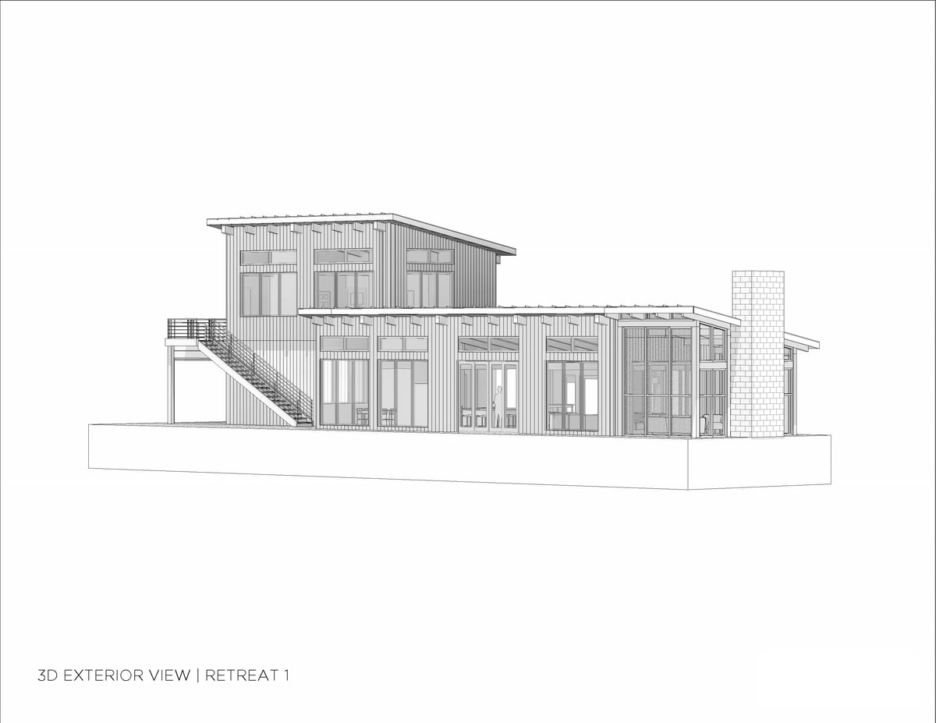
2035 Sq.Ft. Home
1,530 Sq. Ft. Main Floor with 505 Sq. Ft. Second Floor
1,310 Sq. Ft. Outdoor Living Space
$175,679 - $208,517
- Price varies depending on wall system and design line options.
Package Overview
- 3 bedrooms, 2 bathrooms
- 1,530 Conditioned Sq Ft at Ground Level
- 505 Conditioned Sq Ft at Second Level
- Additional 1,310 Sq Ft of Functional Outdoor Areas
- 60 Sq Ft at Front Porch
- Single-Slope Timber Frame Structure
- 210 Sq Ft at Screened Porch
- Single-Slope Timber Frame Structure
- 230 Sq Ft (Timber Framed)
- Ground Floor Covered Patio (Under 2nd-Story Deck Area)
- 230 Sq Ft Open Air Timber Framed Deck Area
- At 2nd Story
- 60 Sq Ft at Front Porch
- 8x8 (and larger) heavy timber frame with wood-to-wood connections
- Timbers precision cut with state-of-the-art CNC machine
- Design revisions (Size modifications and timber frame integration)
- Pre-cut R-42 SIPs for energy efficiency and quicker install
- Superior sealed enclosure with exterior siding
Standard Options
- Construction Documents:
- Architectural Building Plans and Design Assist Deliverables
- Stamped EOR Structural Documents (Foundation, Shear, Lateral, Sizing)
- Timber Frame Structure:
- Douglas Fir #1&Better, Free of Heart Center Timbers
- Timber Frame Gravity and Connection Design and Structural Engineering
- 4X, 6X, and 8X Timbers
- Project Management & Coordination with Client, Contractor, Engineer
- CNC Programming and Precision Timber Cutting
- Pre-fitting & Checking of All Parts
- Oak Pegs and Concealed Fasteners/Hardware
- Custom Galvanized Post Base Plates
- Tongue & Groove Decking:
- 1x6 Douglas-Fir Tongue and Groove Decking
- (Interior Finished Ceiling over Timber Frame Structure)
- 2x6 Douglas-Fir Tongue and Groove Decking
- (Exterior Structural and Finished Ceiling over Timber Frame Structure)
- 1x6 Douglas-Fir Tongue and Groove Decking
- Wall Package:
- GOOD: 2x6 Stick-Frame Material, ZIP System Sheathing, Rain Screen
- Includes TJI’s for Loft or 2nd-Story
- BETTER: 2x6 Stick-Frame Material, ZIP-R System Sheathing, Rain Screen
- Includes TJI’s for Loft or 2nd-Story
- BEST: Structural Insulated Panels at different thicknesses and R-Values
- Includes TJI’s for Loft or 2nd-Story
- GOOD: 2x6 Stick-Frame Material, ZIP System Sheathing, Rain Screen
- Roof Package: Structural Insulated Panels at different thicknesses and R-Values, Roof Underlayment
- Siding: KD Pine 1x10 board and 1x4 batten
- Site prep, foundation, utility hookups
- Interior walls, wall insulation, interior finishing
- HVAC, plumbing, and electrical
- Shipping and/or Installation of the items listed above
- (form timber frame to siding)
- Stairs, Lifts, and/or Ramps
- Wood Flooring and/or Trim
- Fireplaces, Doors, and Windows
- Finished Roof, Gutters, Water Collection
- Landscaping
Standard Package Diagram
