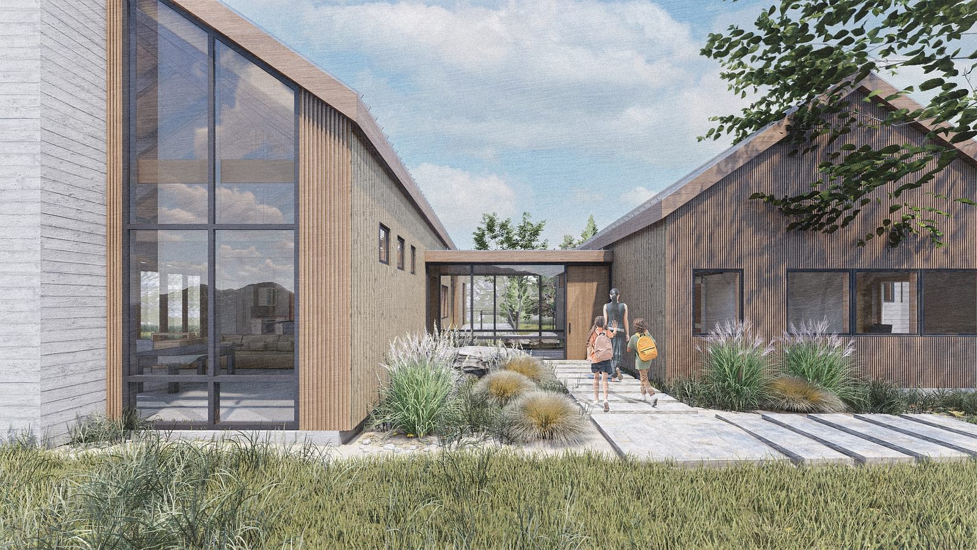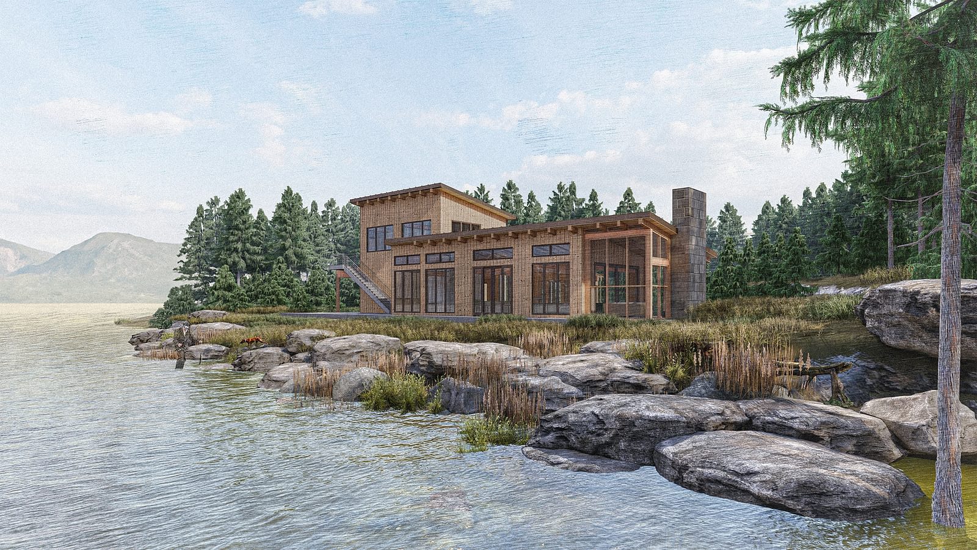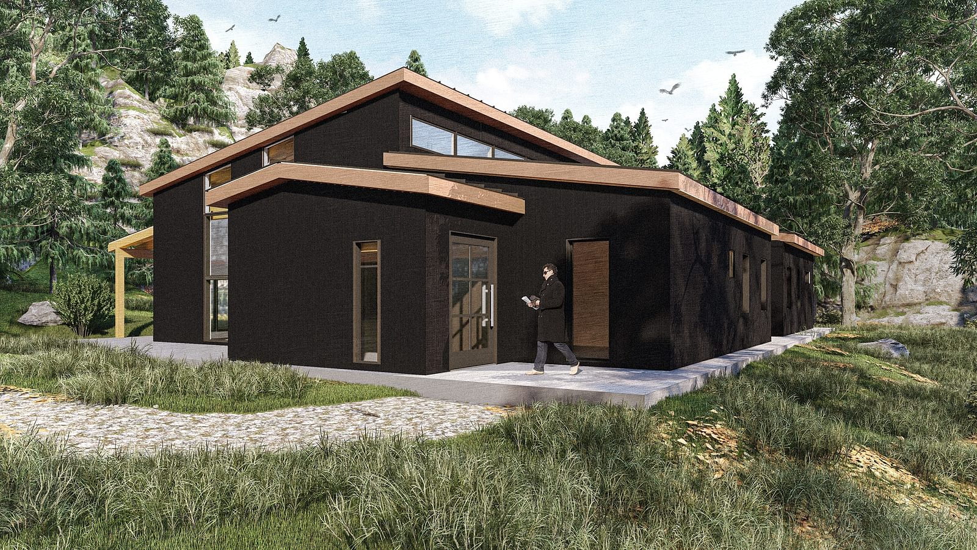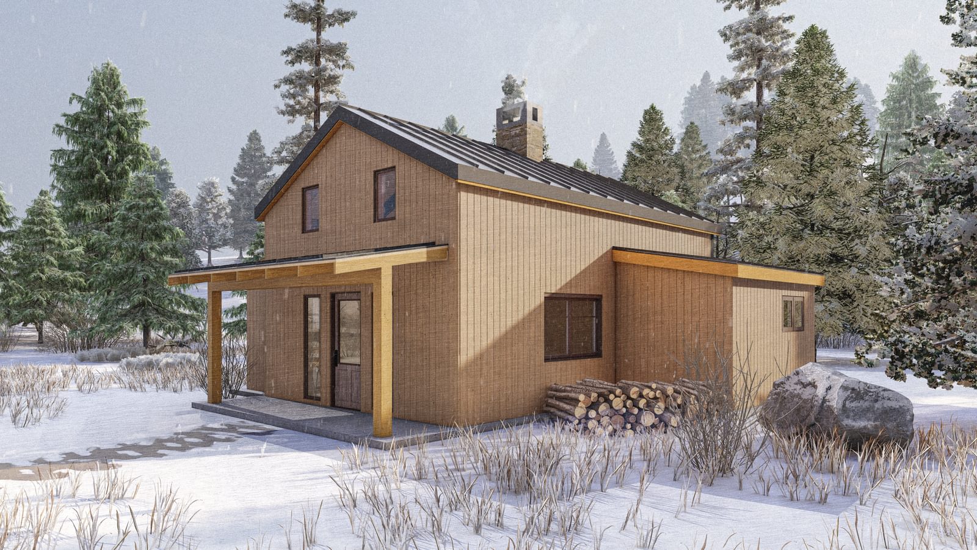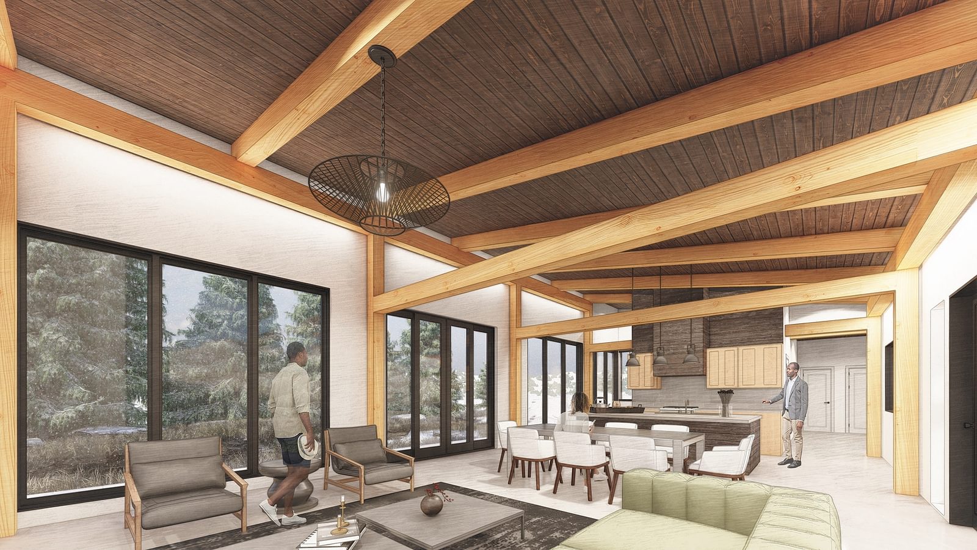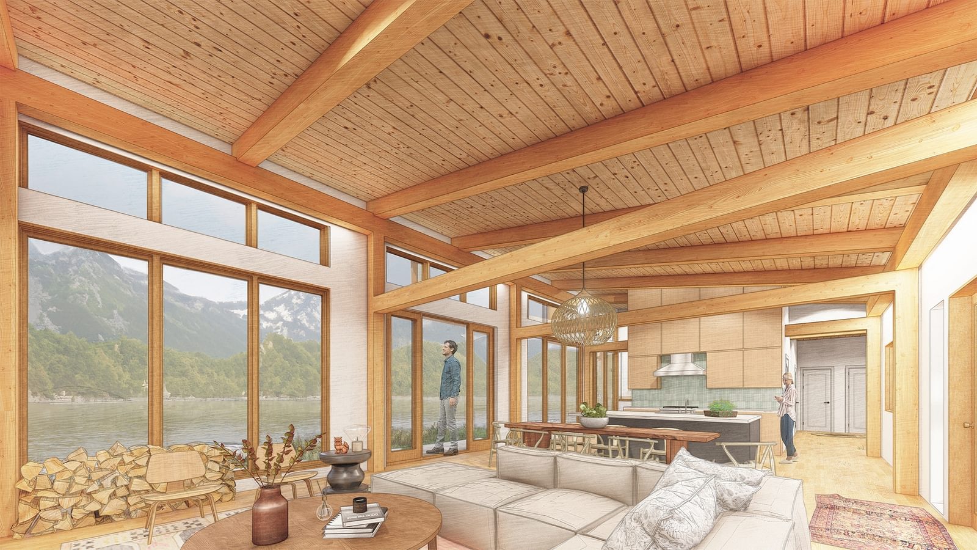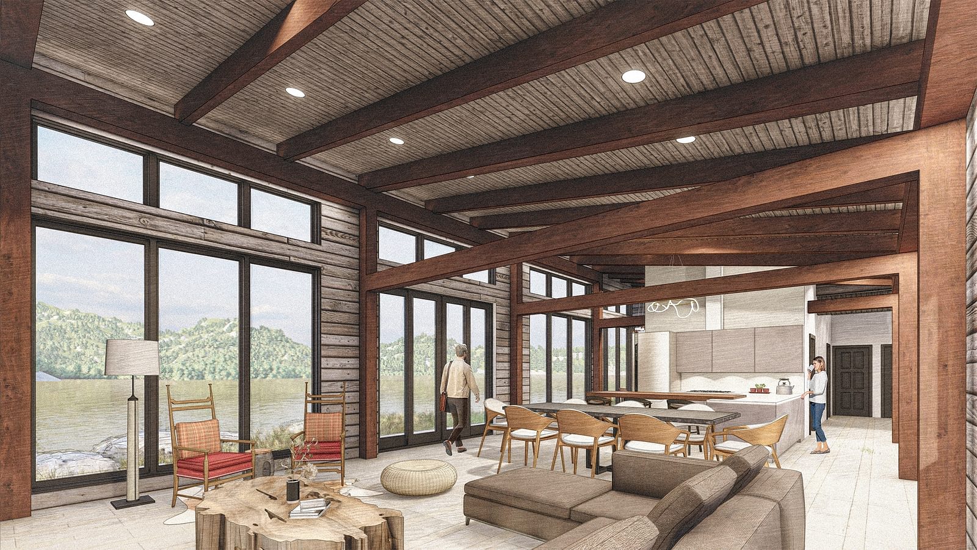Holistic Architecture
Our Land & Sky Design Process brings a new approach to custom home design. Using an efficient system-based process, we've created a way to simplify developing your dream home design and floor plan. We'll collaborate closely with you to navigate the complexities of homebuilding to create a place that will elevate the way you live.
Our Process
Our team will work with you every step of the way to create a fully custom design that meets your needs. After getting to know you and your property, we can make informed decisions that balance functionality, aesthetics, and environment.
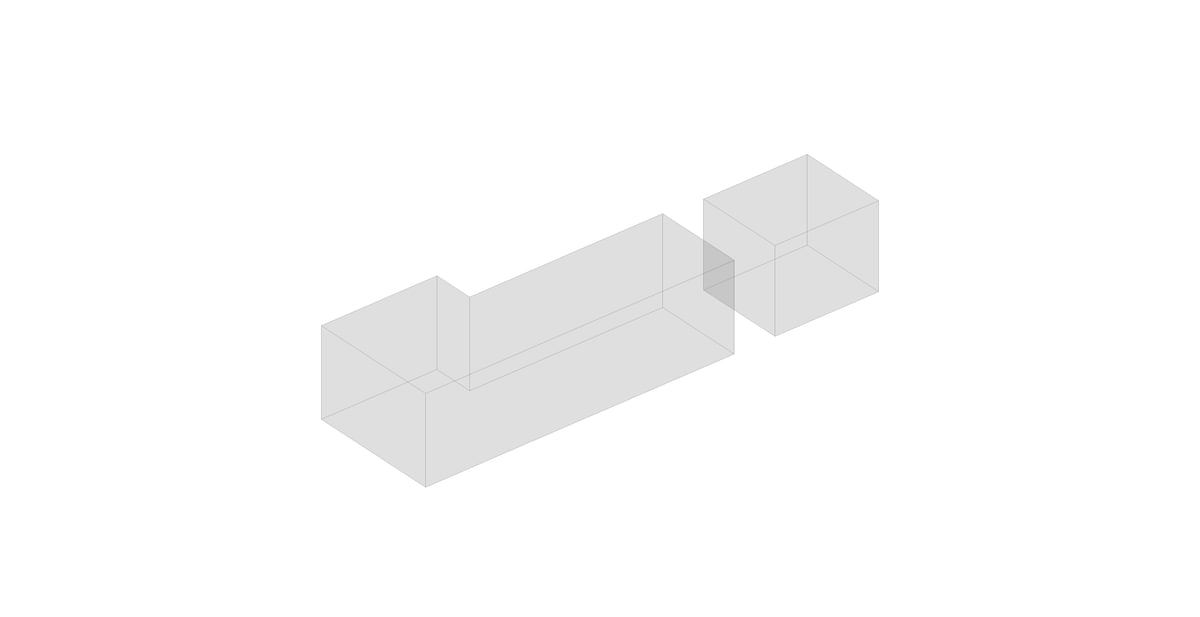
PHASE 1 | DISCOVER
We'll start by getting to know you—who you are and how you plan to use your home.
- Introductory Meeting & Lifestyle Questionnaire
- HOA/DDCR Report
- 3D Massing & Solar Analysis
- Preliminary Space Planning
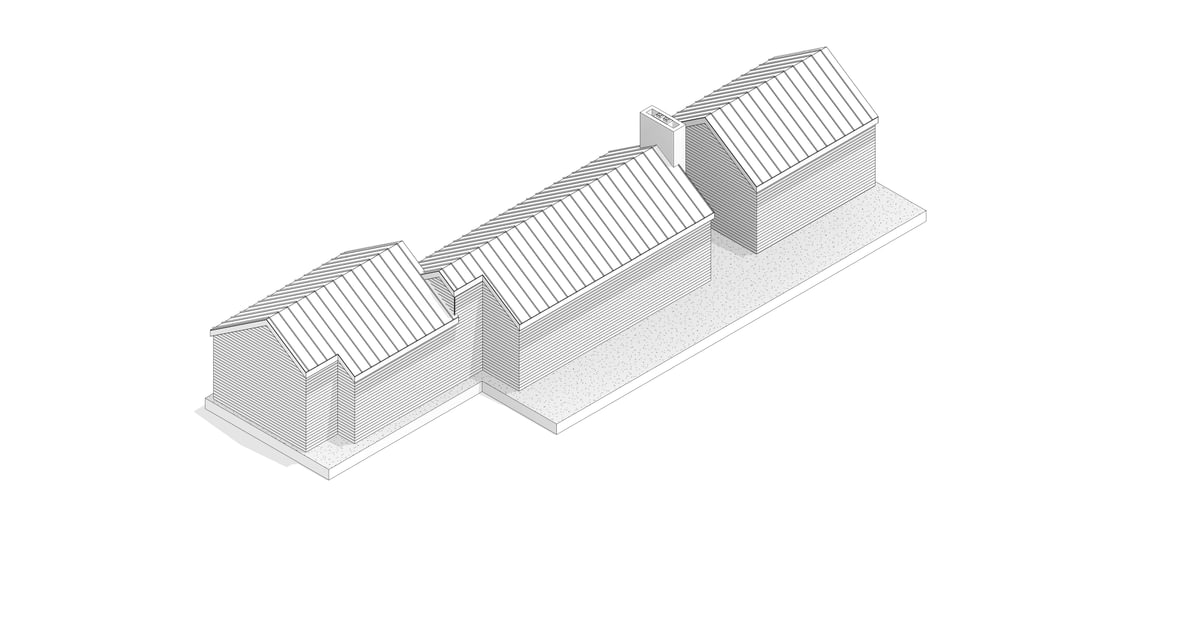
PHASE 2 | DEFINE
Our team will then blend your lifestyle with your home's habitat and bring to life a structure design, floor plans, and design scheme catered to you.
- Building Sciences
- Glazing & Solar Analysis
- Detailed Space Planning
- Detailed Structural Geometry
- Aesthetic Materials & Finishes
- Engineer Review
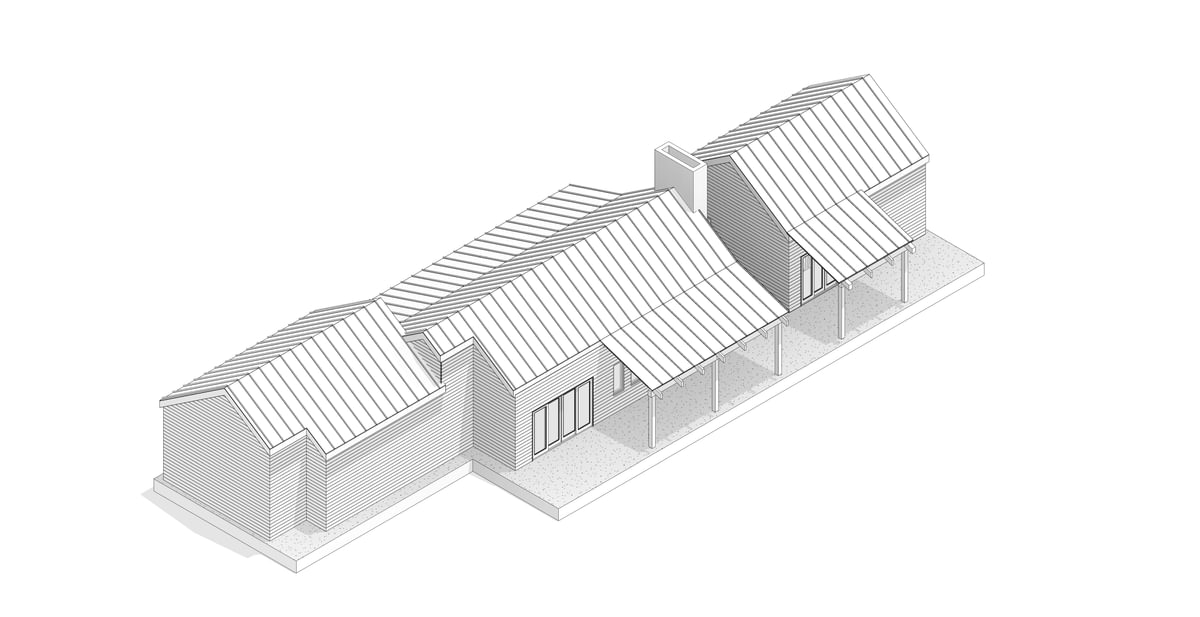
PHASE 3 | REFINE
- Final Adjustments
- Presentation Set & Renderings
- Quote
Discover, Define, Refine - A Systematic Approach
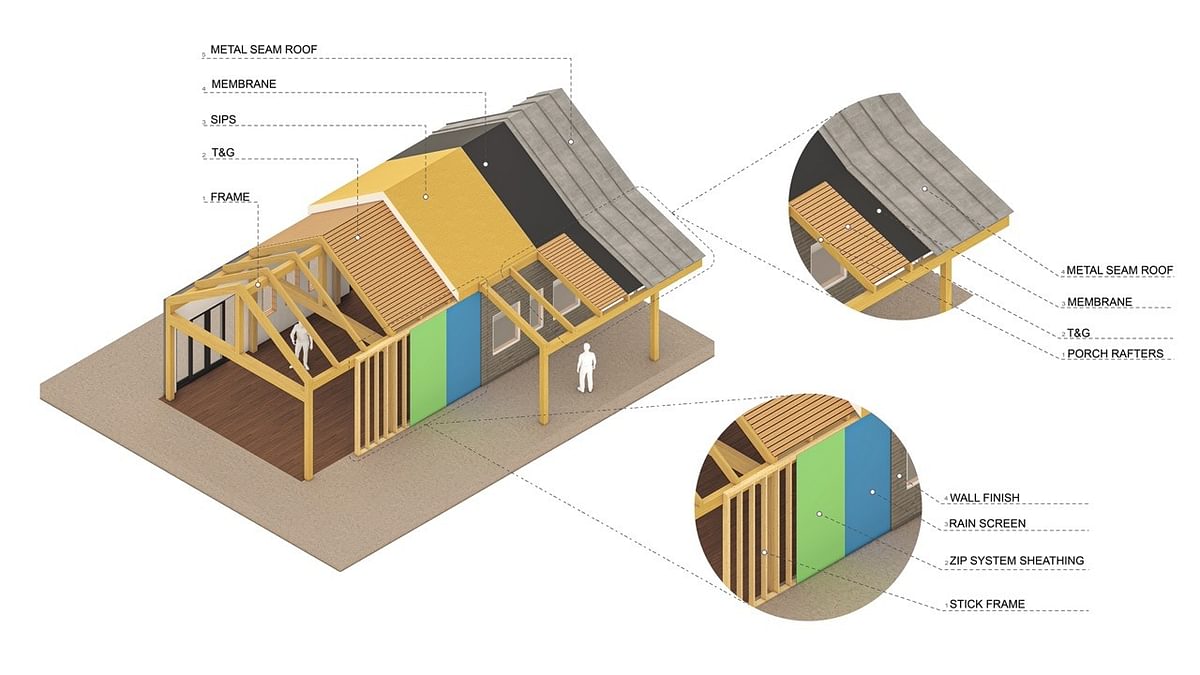
I'm Ready to Collaborate!
DESIGN SERIES
Not sure where to begin? Consider developing your dream home using one of our flexible designs from the Land & Sky home design series.
-
The Outpost
The Outpost home design is a great option to consider if you're looking for a more spacious home. This design seamlessly blends indoor and outdoor spaces with large windows that offer breathtaking views of the outdoors. Additionally, the design incorporates an atrium that would be perfect for a cold plunge, foliage, or just a peaceful sitting area to enjoy the natural surroundings while being fully protected by the walls of your home.
-
The Lookout
The Lookout is a stunning design created for those who appreciate breathtaking views. It is inspired by Timberlyne's first-ever Land & Sky cabin and features large windows in every room, giving you the sensation of being immersed in nature while enjoying the comforts of home. The house features a loft space, adding a touch of character to the exterior and allowing some elevation to take in the spectacular views of your property.
-
The Gallery
The Gallery boasts a sleek and stunning modern style. Smartly placed windows allow natural light to flood the home, while the complementary timber frames enhance its beauty. Featuring an open floor plan, this home style is perfect for those who love to entertain.
-
The Hideout
The Hideout is a beautiful and peaceful place that harmonizes with nature. This lovely home provides a compact yet breathtaking living space, ideal for individuals who enjoy spending most of their time outdoors and simply need a place to rest and store their belongings. The Hideout is the perfect place for a weekend escape.
Design Lines
When it comes to designing your dream home, it's important to have a clear idea of your personal style. That's why we offer three distinct design lines to help you find the perfect fit. These design lines provide a starting point for our registered interior designer to understand your unique style preferences and make personalized recommendations for the textures and finishes in your home, ensuring that every detail is tailored to your taste. So, take some time to explore our design lines, and let's create a space that truly reflects your individuality!
-
Nomadic
Our Nomadic design line blends modern aesthetics with the timeless appeal of traditional elements. Utilizing black accents with warm finishes creates a powerful contrast. The result is a chic modern space with hints of classic charm.
-
Hillside
Our Hillside design line leans toward a traditional style. The elements showcase the natural color of timber, creating a sense of warmth and serenity in the home and making it a truly inviting space.
-
Native
Our Native design line's elegant and rich elements create a luxurious finish. This industrial style fuses with a rustic look by combining stained timber, rich brown hues, and weathered wood accents. A contemporary approach to traditional rustic.
FAQs
Our design team is a focused division of Timberlyne comprised of designers, engineers, and timber framers passionate about creating efficient and high-performing architectural designs.
We offer full custom architectural services, systematic architectural design services, and design for manufacturing and assembly (DFMA) consultation services.
Timberlyne only builds part of your home. We build the timber structure and envelope. Then, we work directly with contractors and builders as they complete the remainder of your project. If you still need a builder or contractor, we are happy to recommend our trusted partners for your project.
Our designs can incorporate features that are DIY-friendly. However, there are aspects or portions of the construction that we prefer to collaborate with professional subcontractors and specialized trades. Our desire is to execute every aspect of your home to the highest standard.
Our Land & Sky Design Team operates out of our Boerne, Texas office. However, Timberlyne's headquarters are located in Wayne, Nebraska.
Yes, all Timberlyne homes, including those using the Land & Sky design process, are fully customizable.
Yes. Our team and process can provide Architectural and Engineering stamps for all 48 States in the continental U.S.
Our processes are optimized for customers who have purchased land and have secured capital to begin developing their property.
Yes, the Land and Sky Cabin was developed using our Land and Sky Design Process. Watch a video featuring this home below.
Do you think the Land & Sky Design Process is the right fit for you?
Contact us to learn more.
888.489.1680


