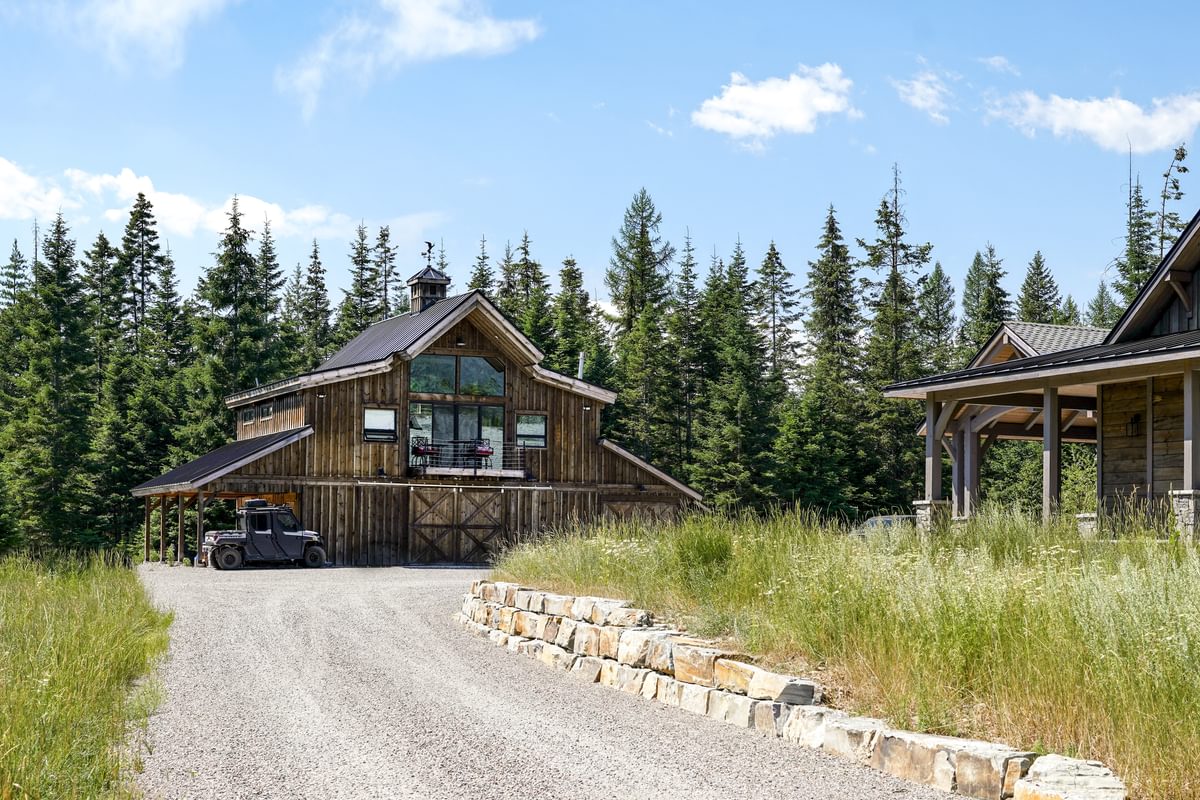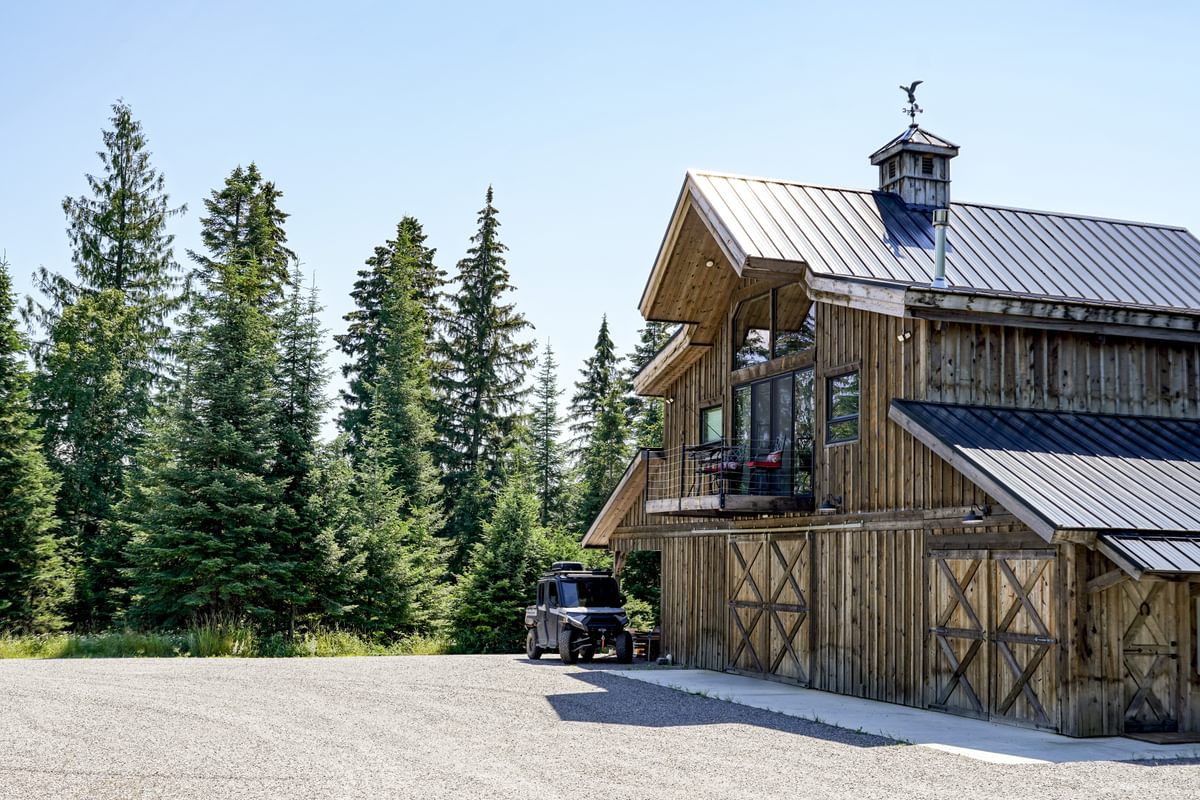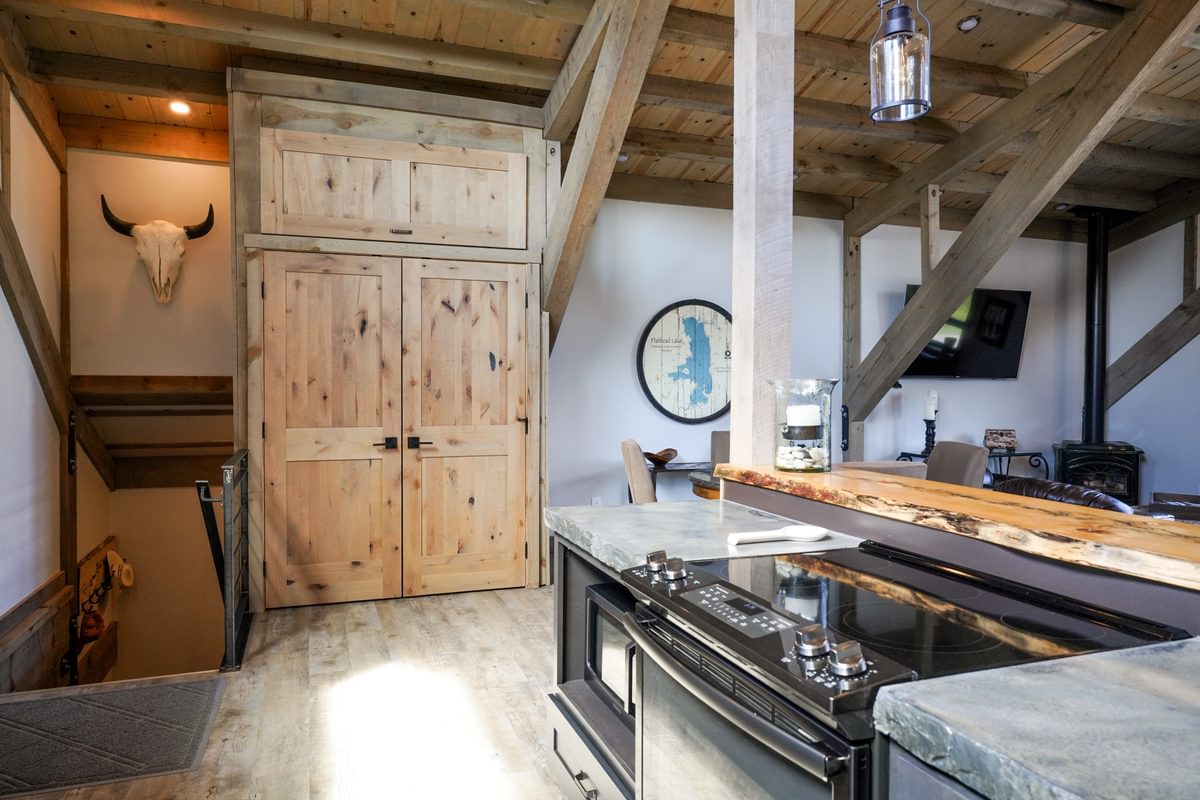Guest Loft in Montana
Building Dimensions:
48'x30', 12' Open Lean-To
This gorgeous barn in Montana is a 48’x30’ barn full of rustic charm. With deep, rich, woody colors on the exterior, it features the historic look of a traditional barn with all the modern amenities. The barn's main floor is used for storage, but above, you’ll find full loft-living quarters for guests. A kitchen, living room, multiple bedrooms, bathroom, there is more than enough space for guests to feel comfortable during their stay here.
The rustic look of the exterior travels inside with dark, rich colors for furniture and cupboards. However, the wood structure itself is a lighter shade and nicely contrasts the leathery color choices in the space. The color mix and textures create a warm and welcoming retreat.
A lookout deck from the loft is a great feature, and you can imagine sitting there enjoying the Montana sunrise with a cup of coffee.
Explore Timberlyne Premium Barn Kits Here
Timberlyne barns feature the strength and beauty of wood. Whether you prefer a rustic post and beam barn featuring steel plates or a true timber frame with mortise and tenon joinery, Timberlyne is here to guide you. Our custom-designed barns have been used for horse barns, equipment and toy storage, detached garages, party barns, loft living, event centers, and wedding facilities. Rustic yet sophisticated, our barns are pre-manufactured, shipped as a kit, and built to last generations.
All pre-designed homes and barns are flexible and ship nationwide.










