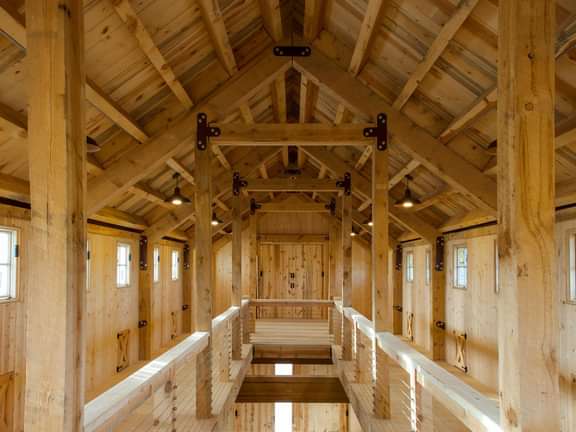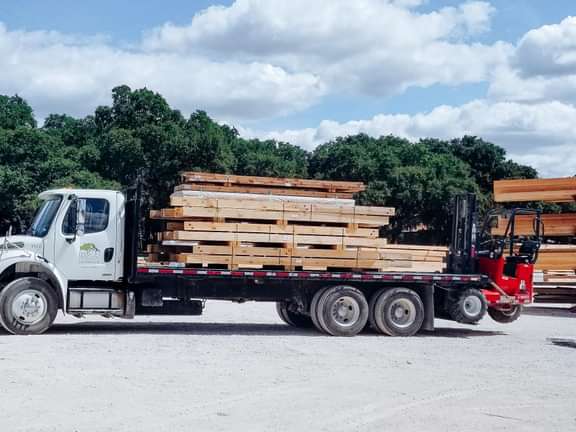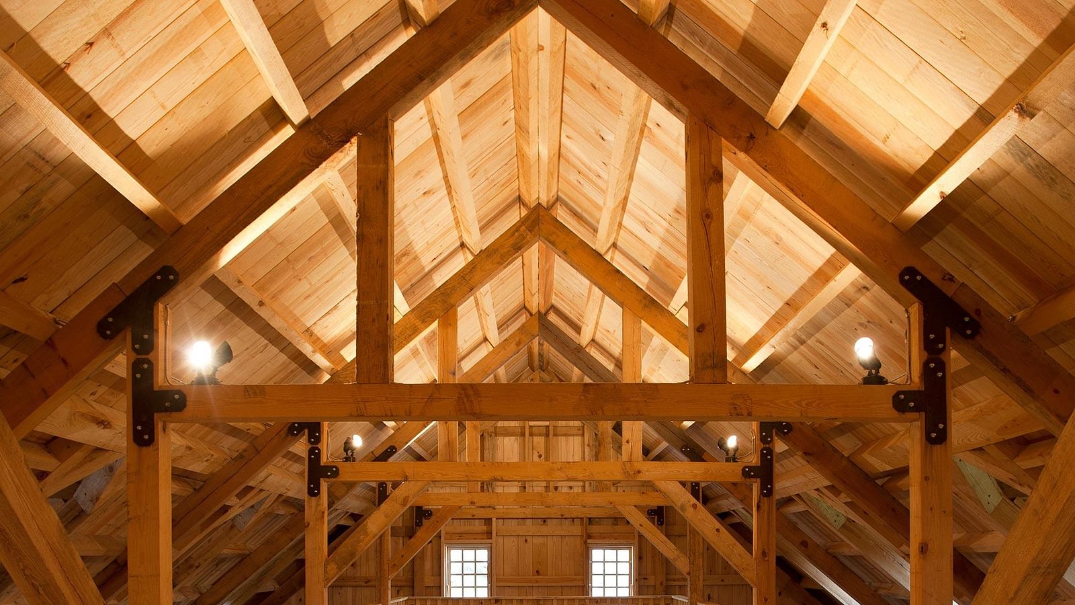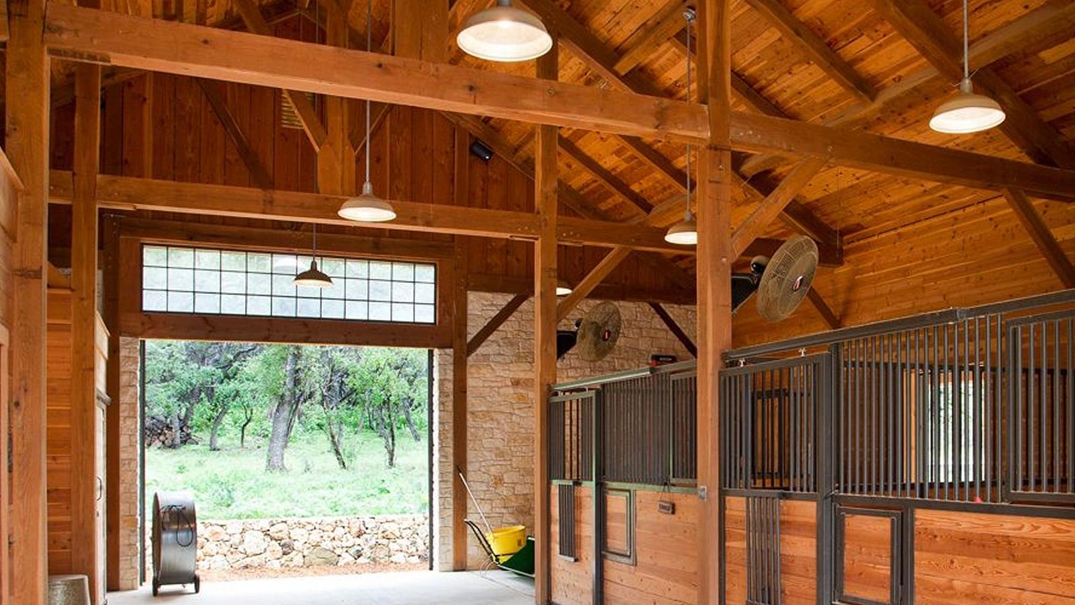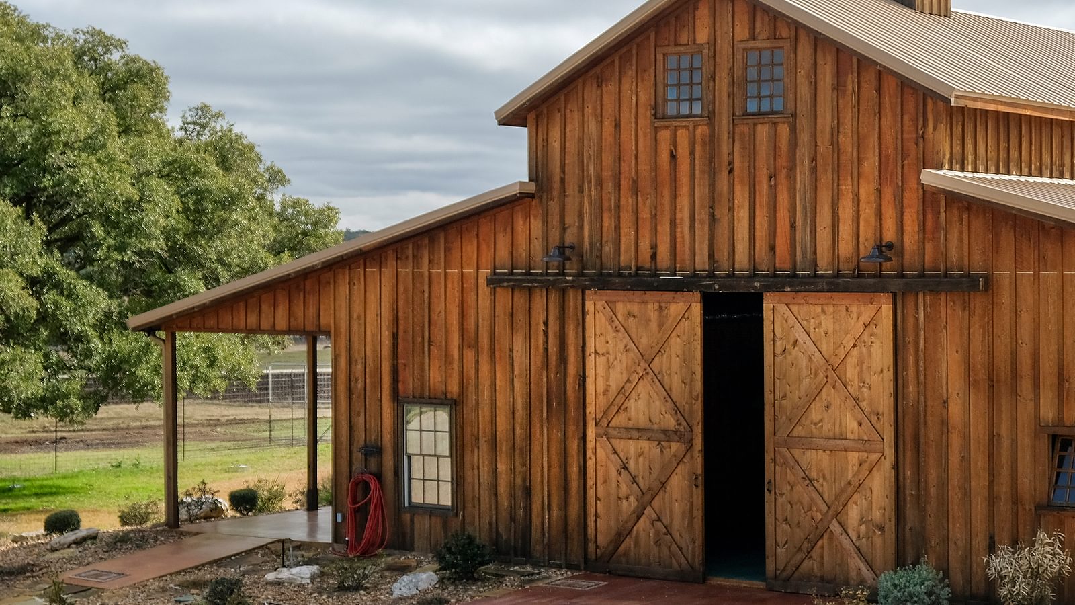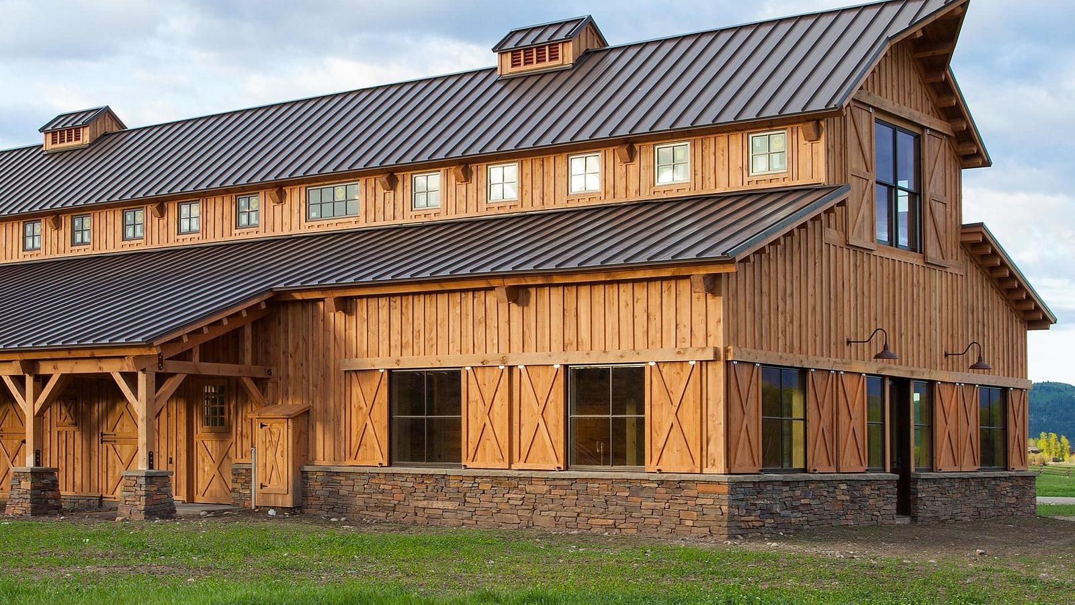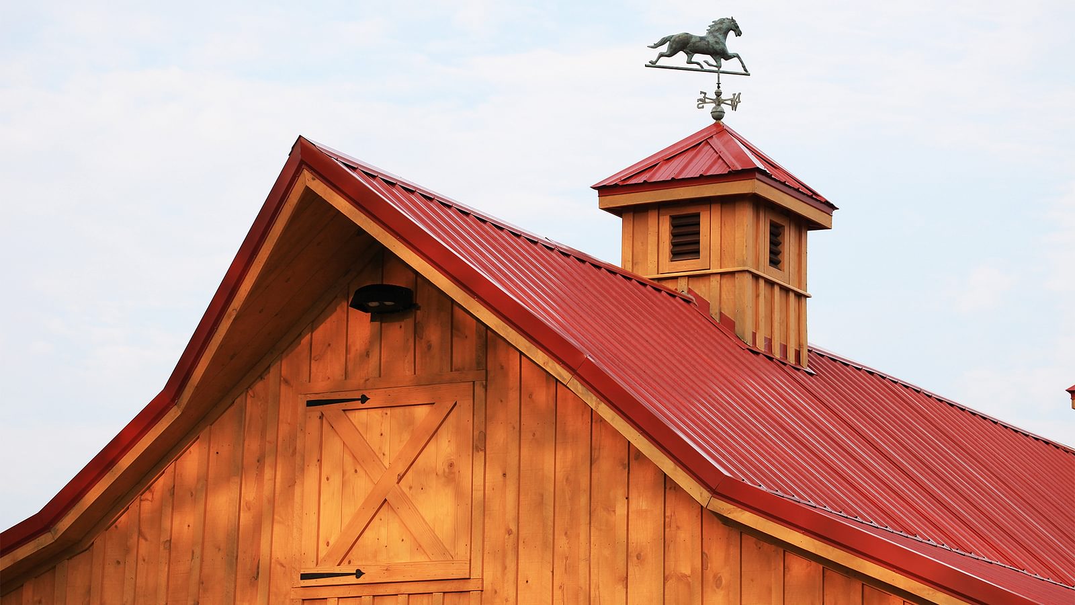Custom Barns
Once known as the “cathedrals of the prairies,” the iconic barn symbolizes strength and independence. Whether you use it for horses, hobbies, or storage, a custom timber frame or post and beam barn from Timberlyne is built to stand the test of time. Design flexibility and material choices are virtually limitless. From an authentic reclaimed wood barn to full dimension rough-cut timber, the possibilities are endless.
Frame Options
Whether you're looking for a simple post-frame barn or an elaborate full timber structure, framing is where everything begins. The look and feel of your barn will all be centered on your framing choice.
-
Post & Beam
Post and beam framing mimics the elegance of timber framing, though the joinery is less complex. This results in beautiful timber structures with lower labor costs than their timber framing counterparts. Built with 8x timbers, these barns are built to last generations.
-
Timber Frame
When you're going for the most stunning building possible, timber framing is the way to go. Choose from a full timber frame for the most grandiose building or choose a hybrid timber frame that integrates timber-framing elements with conventional framing while still providing a breathtaking aesthetic.
Custom Barn
Packages Include:
- Frame: 8x precision cut timbers, powder coated steel joinery
- Walls: 2x6 girts, 1/2" sheathing, house wrap, sill, KD pine siding: 1x10 board, 1x4 batten
- Roof: 4x6 purlins, KD 1x10 roof decking, roof underlayment
- Second floor: 2x6 T&G decking, 2x10 joists (Optional)
- Structural building plans, foundation plans
- Construction guide and phone support
- Final roofing material
- Interior walls, wall insulation, interior finishing
- HVAC, plumbing, electrical
- Site prep, foundation, utility hookups
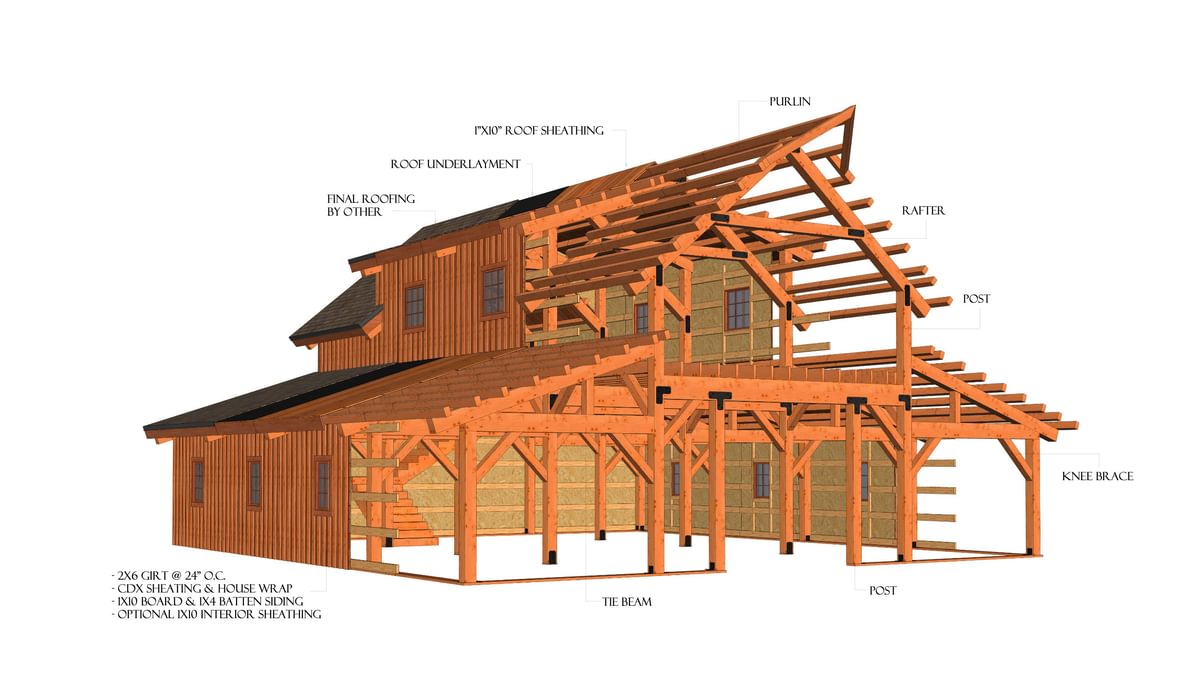
Handcrafted Accessories
-
Barn Doors
Choose from a variety of styles including single & double sliders, single & double swinging, dutch doors, and walk-out doors.
-
Barn Windows
Our windows replicate the detail, warmth, and charm of old barn windows. Panes are available in 5", 7", and can fit window frames of any size or shape.
-
CUPOLAS + WEATHERVANES
Top off your masterpiece with a cupola and weathervane. Many unique styles and sizes are available.
Timberlyne Experience
From a rough sketch of your vision to the day you get the keys, Timberlyne is your experienced building partner.

Step 1
Collaborating
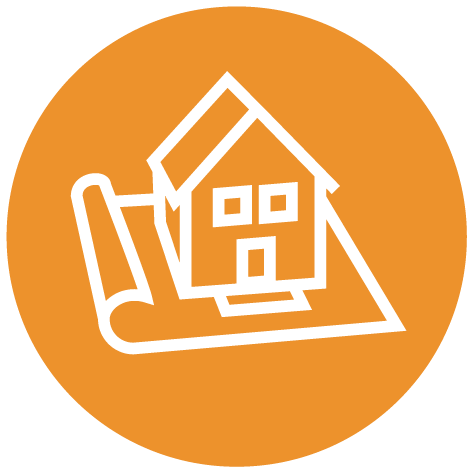
Step 2
Creating
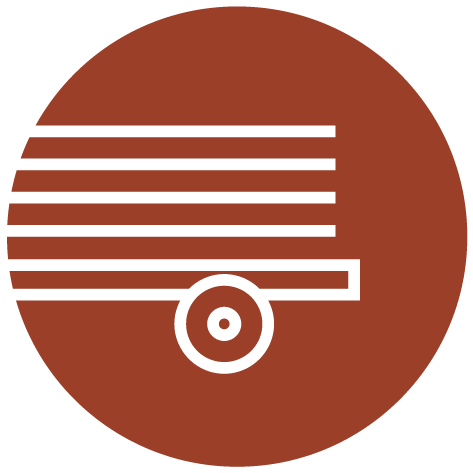
Step 3
Gathering
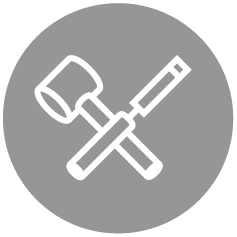
Step 4
Crafting
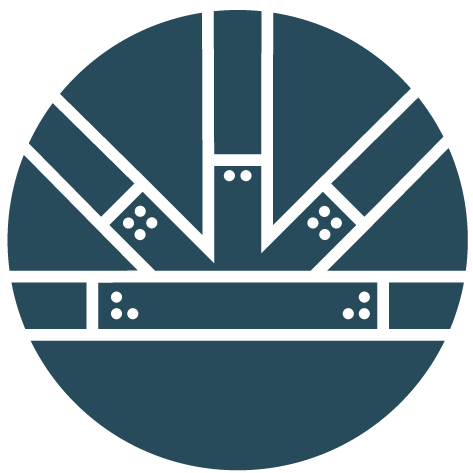
Step 5
Assembling
Square Foot Pricing
TURNKEY PRICING ESTIMATES: $125+ SF
Turnkey post and beam barns start at $125 per square foot. Estimates include package price and installation of the structure with a slab foundation. Turnkey pricing is based on national average contracted labor. Factors such as location and finish options can cause pricing to vary. Land, site improvements, interior finish, and additional features are not included.
Financing Options
Looking to finance your dream home, barn, or commercial structure? We can get you in touch with lenders familiar with our products who have experience helping our customers turn dreams into reality.
- Lenders with experience financing timber homes
- Same fixed interest as traditional homes
- Construction loans with as little as 10% down
- Flexible terms, including short and long term options
Give us a call at 888-489-1680 to learn more!
DESIGN YOUR Barn
Ready to design your own barn? Our 3D designer allows you to customize your barn, send us your specs, and get a quote from one of our Project Coordinators. Choose your style and size, add your accessories, and finish off with a color scheme.

